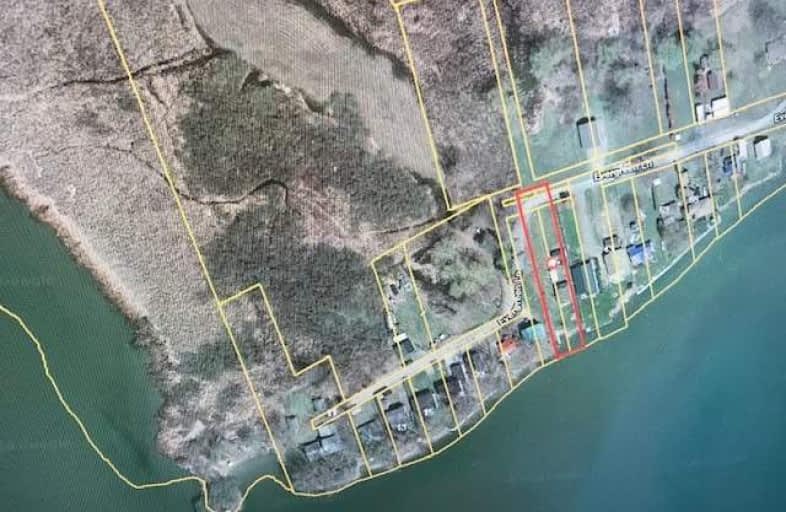
Smithfield Public School
Elementary: Public
5.87 km
St Paul Catholic Elementary School
Elementary: Catholic
11.23 km
Spring Valley Public School
Elementary: Public
7.53 km
Prince Charles Public School
Elementary: Public
11.91 km
Murray Centennial Public School
Elementary: Public
10.71 km
Brighton Public School
Elementary: Public
5.36 km
Sir James Whitney School for the Deaf
Secondary: Provincial
26.83 km
École secondaire publique Marc-Garneau
Secondary: Public
15.07 km
St Paul Catholic Secondary School
Secondary: Catholic
11.17 km
Trenton High School
Secondary: Public
11.74 km
Bayside Secondary School
Secondary: Public
20.50 km
East Northumberland Secondary School
Secondary: Public
5.41 km


