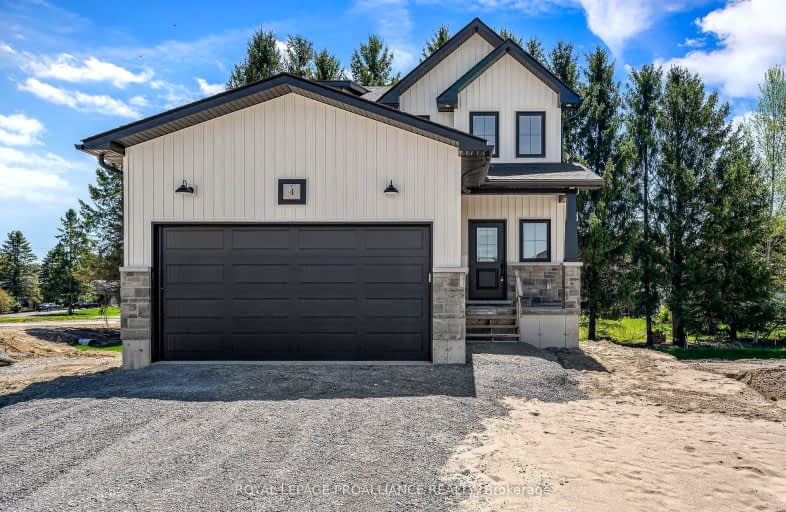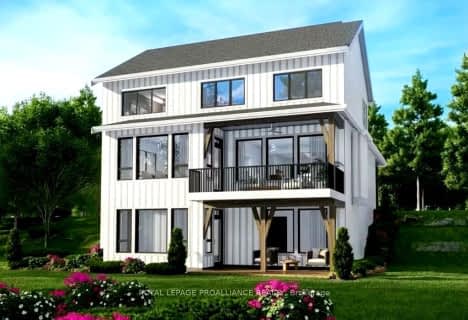
Video Tour
Car-Dependent
- Most errands require a car.
39
/100
Somewhat Bikeable
- Most errands require a car.
37
/100

North Trenton Public School
Elementary: Public
12.41 km
Smithfield Public School
Elementary: Public
4.04 km
St Paul Catholic Elementary School
Elementary: Catholic
11.38 km
Spring Valley Public School
Elementary: Public
2.77 km
Murray Centennial Public School
Elementary: Public
10.28 km
Brighton Public School
Elementary: Public
0.92 km
École secondaire publique Marc-Garneau
Secondary: Public
15.41 km
St Paul Catholic Secondary School
Secondary: Catholic
11.31 km
Campbellford District High School
Secondary: Public
29.96 km
Trenton High School
Secondary: Public
11.91 km
Bayside Secondary School
Secondary: Public
21.49 km
East Northumberland Secondary School
Secondary: Public
0.82 km
-
King Edward Park
Elizabeth St, Brighton ON K0K 1H0 0.64km -
Friends of Presqu'ile Park
1 Bayshore Rd, Brighton ON K0K 1H0 1.12km -
Memorial Park
Main St (Main & Proctor), Brighton ON 1.41km
-
Bitcoin Depot - Bitcoin ATM
13 Elizabeth St, Brighton ON K0K 1H0 1.12km -
BMO Bank of Montreal
1 Main St, Brighton ON K0K 1H0 1.31km -
TD Bank Financial Group
14 Main St, Brighton ON K0K 1H0 1.32km






