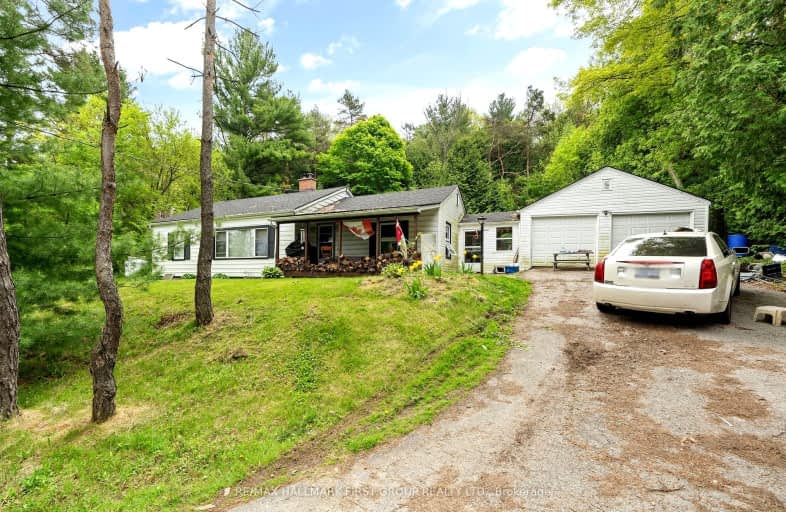Car-Dependent
- Almost all errands require a car.
2
/100
Somewhat Bikeable
- Almost all errands require a car.
4
/100

Colborne School
Elementary: Public
12.07 km
Smithfield Public School
Elementary: Public
5.61 km
St Paul Catholic Elementary School
Elementary: Catholic
12.84 km
Spring Valley Public School
Elementary: Public
0.86 km
Murray Centennial Public School
Elementary: Public
11.53 km
Brighton Public School
Elementary: Public
2.26 km
École secondaire publique Marc-Garneau
Secondary: Public
16.78 km
St Paul Catholic Secondary School
Secondary: Catholic
12.77 km
Campbellford District High School
Secondary: Public
27.98 km
Trenton High School
Secondary: Public
13.35 km
Bayside Secondary School
Secondary: Public
23.01 km
East Northumberland Secondary School
Secondary: Public
2.17 km
-
Proctor Park Conservation Area
96 Young St, Brighton ON K0K 1H0 1.62km -
Memorial Park
Main St (Main & Proctor), Brighton ON 2.13km -
Friends of Presqu'ile Park
1 Bayshore Rd, Brighton ON K0K 1H0 2.14km
-
TD Bank Financial Group
14 Main St, Brighton ON K0K 1H0 2.06km -
CIBC Cash Dispenser
17277 Hwy 401 E, Brighton ON K0K 3M0 2.08km -
RBC Royal Bank
75 Main St (Division St), Brighton ON K0K 1H0 2.13km



