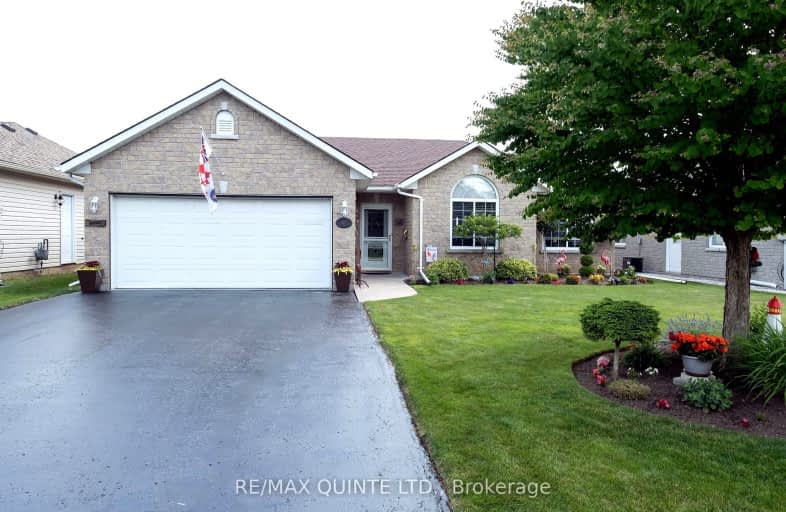Car-Dependent
- Almost all errands require a car.
18
/100
Somewhat Bikeable
- Most errands require a car.
40
/100

North Trenton Public School
Elementary: Public
13.49 km
Smithfield Public School
Elementary: Public
5.16 km
St Paul Catholic Elementary School
Elementary: Catholic
12.38 km
Spring Valley Public School
Elementary: Public
3.64 km
Murray Centennial Public School
Elementary: Public
11.36 km
Brighton Public School
Elementary: Public
1.19 km
École secondaire publique Marc-Garneau
Secondary: Public
16.42 km
St Paul Catholic Secondary School
Secondary: Catholic
12.31 km
Campbellford District High School
Secondary: Public
31.08 km
Trenton High School
Secondary: Public
12.92 km
Bayside Secondary School
Secondary: Public
22.41 km
East Northumberland Secondary School
Secondary: Public
1.35 km
-
King Edward Park
Elizabeth St, Brighton ON K0K 1H0 1.1km -
Friends of Presqu'ile Park
1 Bayshore Rd, Brighton ON K0K 1H0 1.28km -
Memorial Park
Main St (Main & Proctor), Brighton ON 1.34km
-
Bitcoin Depot - Bitcoin ATM
13 Elizabeth St, Brighton ON K0K 1H0 1.14km -
BMO Bank of Montreal
1 Main St, Brighton ON K0K 1H0 1.28km -
RBC Royal Bank
75 Main St (Division St), Brighton ON K0K 1H0 1.35km














