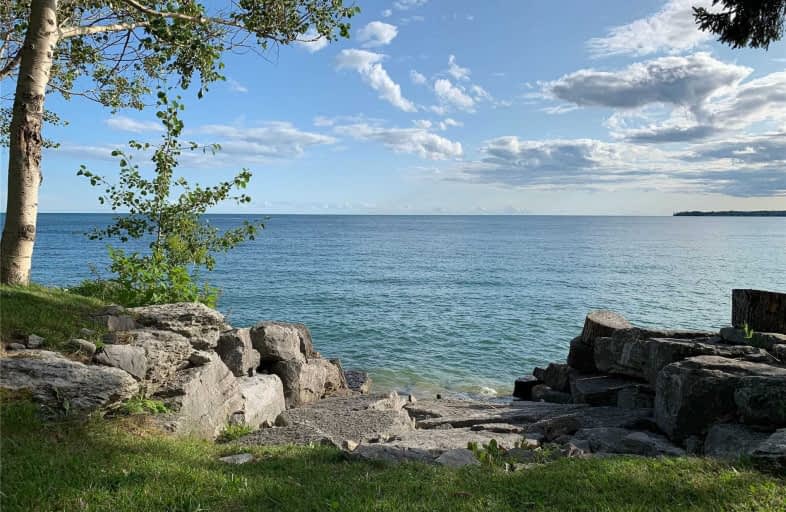
North Trenton Public School
Elementary: Public
10.67 km
Smithfield Public School
Elementary: Public
5.69 km
St Paul Catholic Elementary School
Elementary: Catholic
9.01 km
Prince Charles Public School
Elementary: Public
9.47 km
Murray Centennial Public School
Elementary: Public
8.79 km
Brighton Public School
Elementary: Public
7.39 km
Sir James Whitney School for the Deaf
Secondary: Provincial
24.03 km
École secondaire publique Marc-Garneau
Secondary: Public
12.60 km
St Paul Catholic Secondary School
Secondary: Catholic
8.95 km
Trenton High School
Secondary: Public
9.47 km
Bayside Secondary School
Secondary: Public
17.76 km
East Northumberland Secondary School
Secondary: Public
7.37 km




