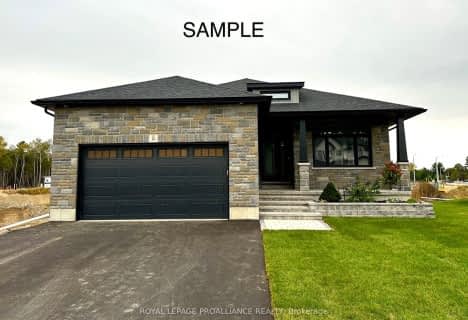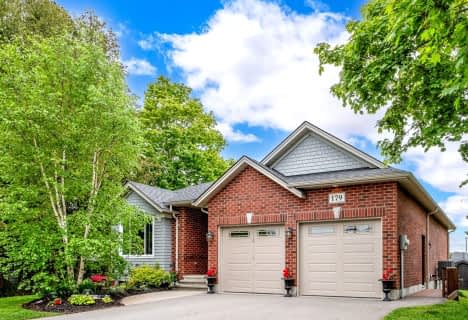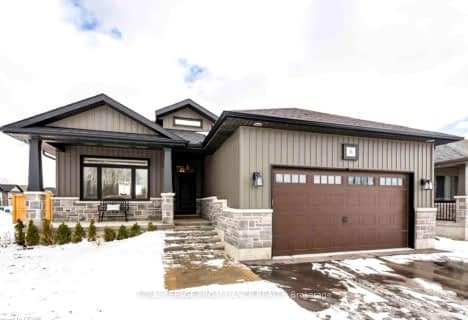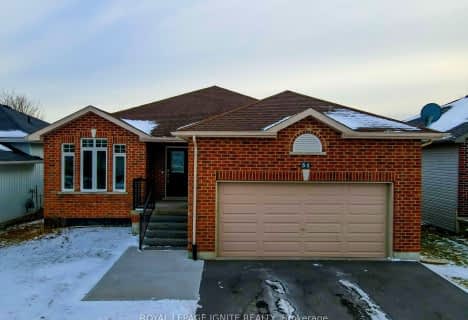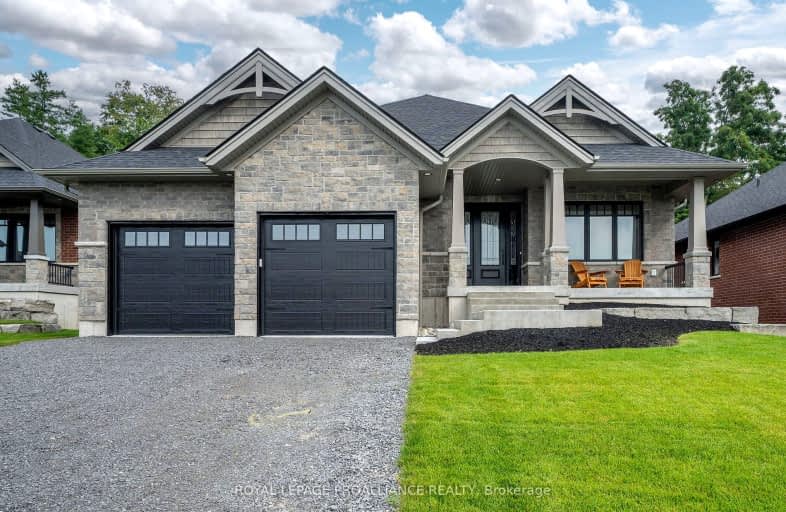
Car-Dependent
- Most errands require a car.
Somewhat Bikeable
- Most errands require a car.

North Trenton Public School
Elementary: PublicSmithfield Public School
Elementary: PublicSt Paul Catholic Elementary School
Elementary: CatholicSpring Valley Public School
Elementary: PublicMurray Centennial Public School
Elementary: PublicBrighton Public School
Elementary: PublicÉcole secondaire publique Marc-Garneau
Secondary: PublicSt Paul Catholic Secondary School
Secondary: CatholicCampbellford District High School
Secondary: PublicTrenton High School
Secondary: PublicBayside Secondary School
Secondary: PublicEast Northumberland Secondary School
Secondary: Public-
Proctor Park Conservation Area
96 Young St, Brighton ON K0K 1H0 0.55km -
Friends of Presqu'ile Park
1 Bayshore Rd, Brighton ON K0K 1H0 0.74km -
King Edward Park
Elizabeth St, Brighton ON K0K 1H0 0.8km
-
TD Bank Financial Group
14 Main St, Brighton ON K0K 1H0 0.82km -
Bitcoin Depot - Bitcoin ATM
13 Elizabeth St, Brighton ON K0K 1H0 0.88km -
BMO Bank of Montreal
1 Main St, Brighton ON K0K 1H0 0.9km
- 3 bath
- 2 bed
- 1100 sqft
14 MacKenzie John Crescent, Brighton, Ontario • K0K 1H0 • Brighton
- 3 bath
- 2 bed
- 1100 sqft
16 Mackenzie John Crescent, Brighton, Ontario • K0K 1H0 • Brighton


