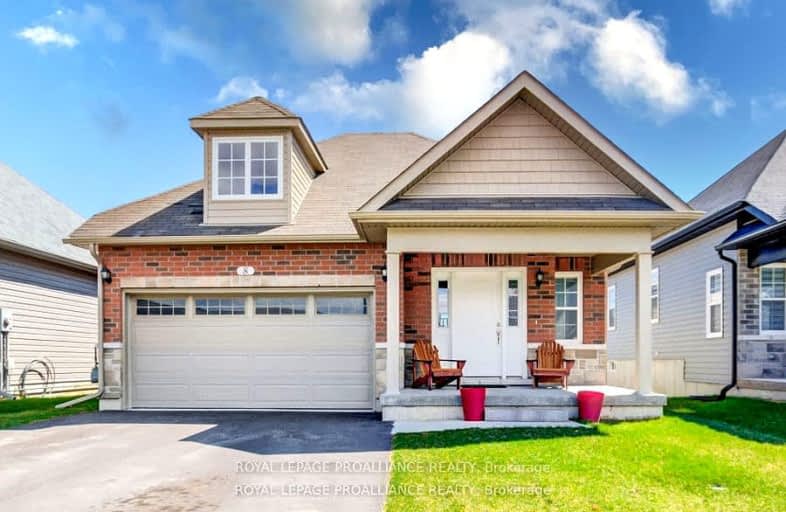Car-Dependent
- Almost all errands require a car.
23
/100
Somewhat Bikeable
- Most errands require a car.
39
/100

Colborne School
Elementary: Public
10.64 km
Smithfield Public School
Elementary: Public
6.79 km
St Paul Catholic Elementary School
Elementary: Catholic
14.16 km
Spring Valley Public School
Elementary: Public
3.28 km
Murray Centennial Public School
Elementary: Public
13.01 km
Brighton Public School
Elementary: Public
1.93 km
École secondaire publique Marc-Garneau
Secondary: Public
18.19 km
St Paul Catholic Secondary School
Secondary: Catholic
14.09 km
Campbellford District High School
Secondary: Public
30.48 km
Trenton High School
Secondary: Public
14.69 km
Bayside Secondary School
Secondary: Public
24.30 km
East Northumberland Secondary School
Secondary: Public
2.11 km
-
Memorial Park
Main St (Main & Proctor), Brighton ON 1.44km -
Proctor Park Conservation Area
96 Young St, Brighton ON K0K 1H0 1.73km -
Friends of Presqu'ile Park
1 Bayshore Rd, Brighton ON K0K 1H0 1.75km
-
RBC Royal Bank
75 Main St (Division St), Brighton ON K0K 1H0 1.41km -
CIBC
48 Main St, Brighton ON K0K 1H0 1.47km -
BMO Bank of Montreal
1 Main St, Brighton ON K0K 1H0 1.54km














