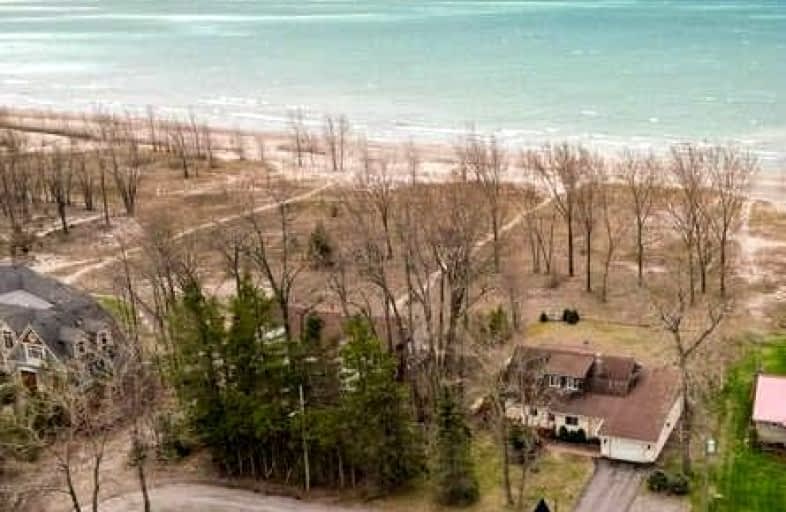Car-Dependent
- Almost all errands require a car.
1
/100
Somewhat Bikeable
- Most errands require a car.
43
/100

Colborne School
Elementary: Public
10.79 km
Smithfield Public School
Elementary: Public
8.08 km
St Paul Catholic Elementary School
Elementary: Catholic
15.11 km
Spring Valley Public School
Elementary: Public
6.02 km
Murray Centennial Public School
Elementary: Public
14.19 km
Brighton Public School
Elementary: Public
3.82 km
École secondaire publique Marc-Garneau
Secondary: Public
19.14 km
St Paul Catholic Secondary School
Secondary: Catholic
15.05 km
Campbellford District High School
Secondary: Public
33.44 km
Trenton High School
Secondary: Public
15.65 km
Bayside Secondary School
Secondary: Public
24.99 km
East Northumberland Secondary School
Secondary: Public
4.04 km
-
Presqu'Ile Provincial Park
1 Bayshore Rd, Brighton ON K0K 1H0 1.73km -
Presqu'ile Provincial Park
328 Presqu'ile Pky, Brighton ON K0K 1H0 0.11km -
Memorial Park
Main St (Main & Proctor), Brighton ON 3.57km
-
RBC Royal Bank
75 Main St (Division St), Brighton ON K0K 1H0 3.56km -
CIBC
48 Main St, Brighton ON K0K 1H0 3.62km -
BMO Bank of Montreal
1 Main St, Brighton ON K0K 1H0 3.61km


