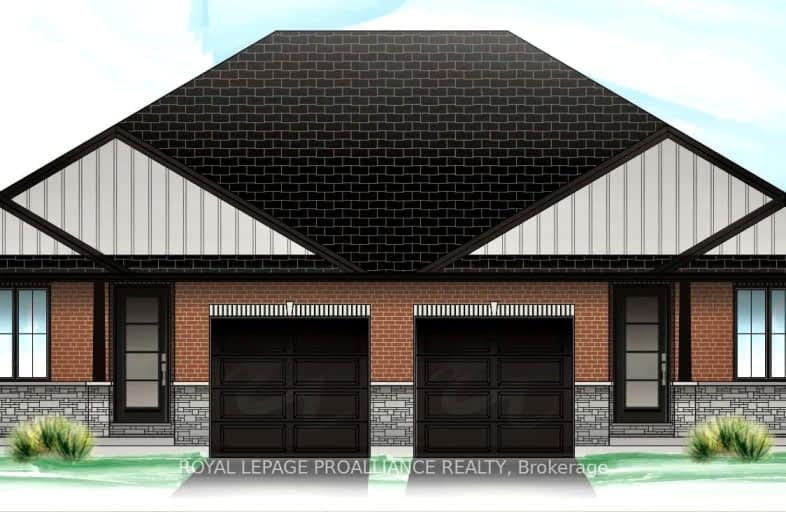Somewhat Walkable
- Some errands can be accomplished on foot.
59
/100
Somewhat Bikeable
- Most errands require a car.
44
/100

Colborne School
Elementary: Public
11.55 km
Smithfield Public School
Elementary: Public
5.85 km
St Paul Catholic Elementary School
Elementary: Catholic
13.23 km
Spring Valley Public School
Elementary: Public
2.54 km
Murray Centennial Public School
Elementary: Public
12.07 km
Brighton Public School
Elementary: Public
1.04 km
École secondaire publique Marc-Garneau
Secondary: Public
17.25 km
St Paul Catholic Secondary School
Secondary: Catholic
13.16 km
Campbellford District High School
Secondary: Public
29.96 km
Trenton High School
Secondary: Public
13.76 km
Bayside Secondary School
Secondary: Public
23.37 km
East Northumberland Secondary School
Secondary: Public
1.19 km
-
Memorial Park
Main St (Main & Proctor), Brighton ON 0.55km -
Proctor Park Conservation Area
96 Young St, Brighton ON K0K 1H0 0.78km -
Friends of Presqu'ile Park
1 Bayshore Rd, Brighton ON K0K 1H0 0.84km
-
RBC Royal Bank
75 Main St (Division St), Brighton ON K0K 1H0 0.52km -
CIBC
48 Main St, Brighton ON K0K 1H0 0.57km -
TD Bank Financial Group
14 Main St, Brighton ON K0K 1H0 0.64km














