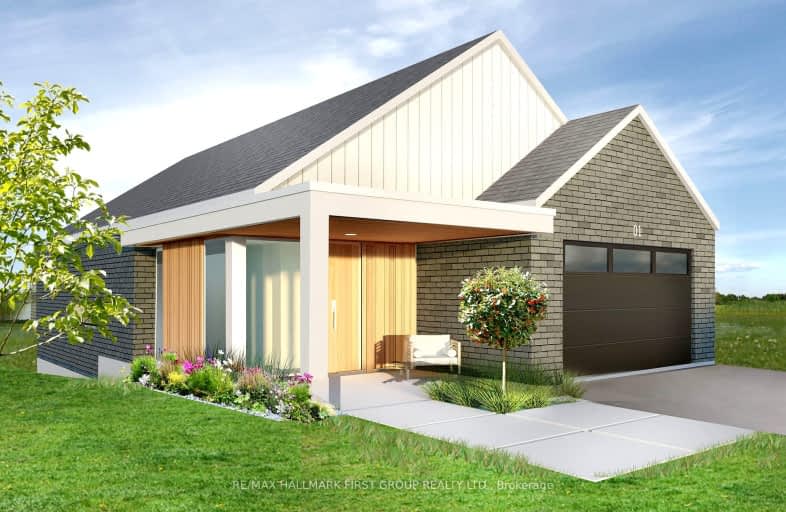Car-Dependent
- Almost all errands require a car.
4
/100
Somewhat Bikeable
- Most errands require a car.
42
/100

Colborne School
Elementary: Public
11.13 km
Smithfield Public School
Elementary: Public
6.34 km
St Paul Catholic Elementary School
Elementary: Catholic
13.70 km
Spring Valley Public School
Elementary: Public
3.14 km
Murray Centennial Public School
Elementary: Public
12.58 km
Brighton Public School
Elementary: Public
1.48 km
École secondaire publique Marc-Garneau
Secondary: Public
17.73 km
St Paul Catholic Secondary School
Secondary: Catholic
13.64 km
Campbellford District High School
Secondary: Public
30.51 km
Trenton High School
Secondary: Public
14.24 km
Bayside Secondary School
Secondary: Public
23.83 km
East Northumberland Secondary School
Secondary: Public
1.67 km
-
Memorial Park
Main St (Main & Proctor), Brighton ON 1km -
Friends of Presqu'ile Park
1 Bayshore Rd, Brighton ON K0K 1H0 1.3km -
Proctor Park Conservation Area
96 Young St, Brighton ON K0K 1H0 1.39km
-
RBC Royal Bank
75 Main St (Division St), Brighton ON K0K 1H0 0.97km -
CIBC
48 Main St, Brighton ON K0K 1H0 1.04km -
BMO Bank of Montreal
1 Main St, Brighton ON K0K 1H0 1.09km









