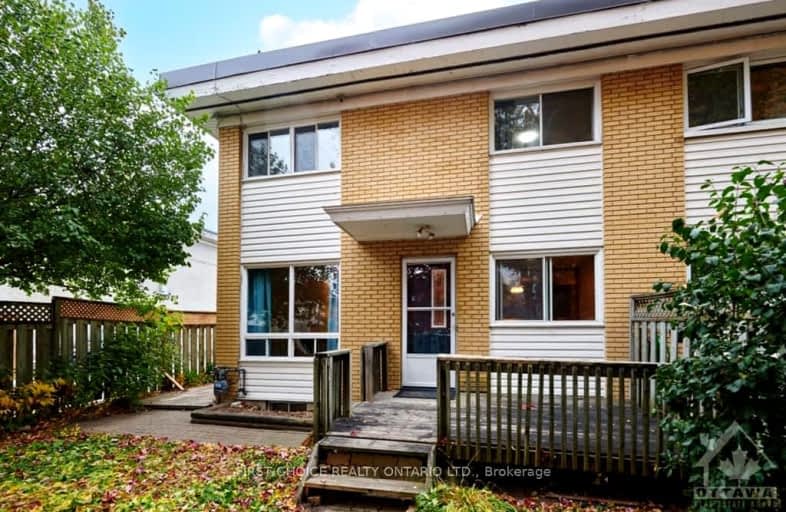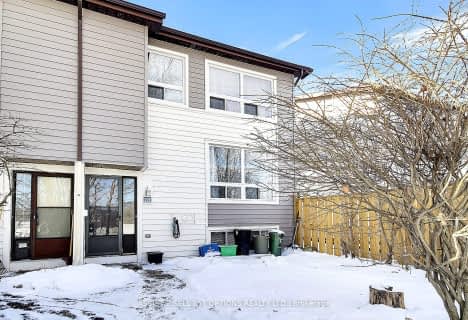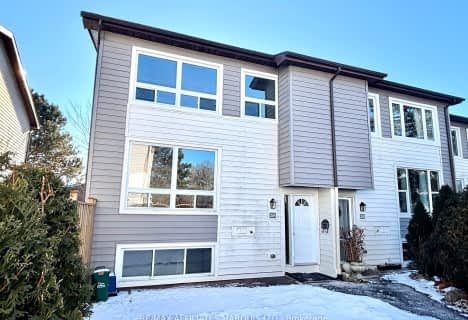Somewhat Walkable
- Some errands can be accomplished on foot.
Good Transit
- Some errands can be accomplished by public transportation.
Bikeable
- Some errands can be accomplished on bike.

Regina Street Public School
Elementary: PublicSevern Avenue Public School
Elementary: PublicOur Lady of Victory Elementary School
Elementary: CatholicSt Paul Intermediate School
Elementary: CatholicÉcole élémentaire catholique d'enseignement personnalisé Édouard-Bond
Elementary: CatholicPinecrest Public School
Elementary: PublicSir Guy Carleton Secondary School
Secondary: PublicNotre Dame High School
Secondary: CatholicSt Paul High School
Secondary: CatholicWoodroffe High School
Secondary: PublicSir Robert Borden High School
Secondary: PublicBell High School
Secondary: Public-
Britannia Park
102 Greenview Ave, Ottawa ON K2B 8J8 1.15km -
Pinecrest Recreation Complex
2250 Torquay Ave, Ottawa ON 1.27km -
Ottawa River Pathway: Hours, Address
Nepean ON 1.31km
-
TD Canada Trust Branch and ATM
1480 Richmond Rd, Ottawa ON K2B 6S1 0.93km -
Centura Ottawa
1070 Morrison Dr, Ottawa ON K2H 8K7 1.05km -
CIBC
2121 Carling Ave (Carlingwood Shopping Centre), Ottawa ON K2A 1H2 2.33km
- 2 bath
- 2 bed
- 1200 sqft
G-1 BANNER Road, South of Baseline to Knoxdale, Ontario • K2H 8T3 • 7603 - Sheahan Estates/Trend Village
- 3 bath
- 2 bed
- 1200 sqft
E-21 Banner Road East, South of Baseline to Knoxdale, Ontario • K2H 8T3 • 7603 - Sheahan Estates/Trend Village
- 2 bath
- 2 bed
- 900 sqft
H-25 Banner Road, South of Baseline to Knoxdale, Ontario • K2H 8T3 • 7603 - Sheahan Estates/Trend Village




