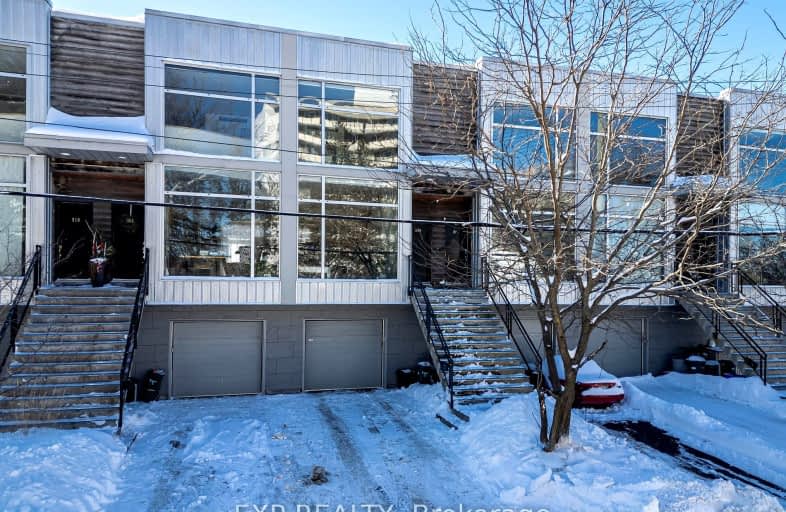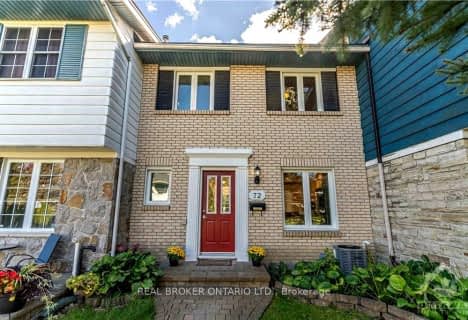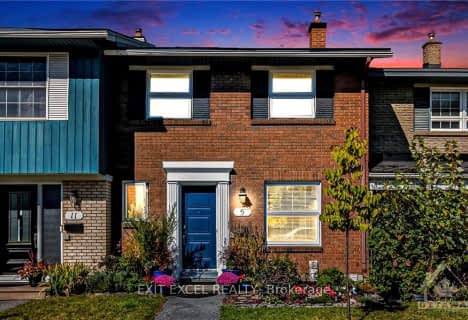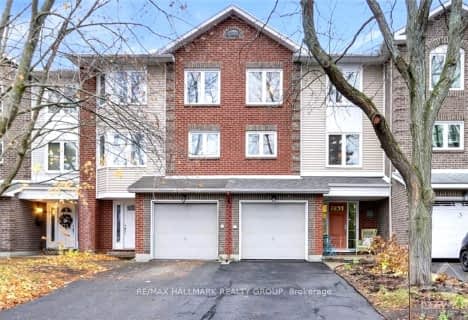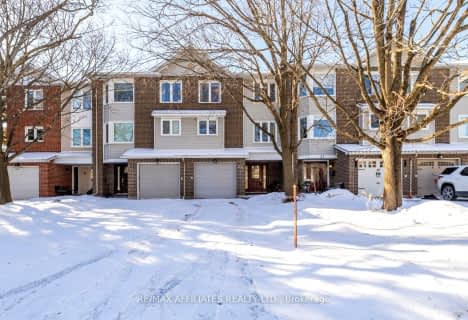Very Walkable
- Most errands can be accomplished on foot.
Good Transit
- Some errands can be accomplished by public transportation.
Very Bikeable
- Most errands can be accomplished on bike.
- — bath
- — bed
2771 Baseline Road, Parkway Park - Queensway Terrace S and A, Ontario • K2H 7B5
- — bath
- — bed
820 Grenon Avenue, Britannia Heights - Queensway Terrace N , Ontario • K2B 6G2
- — bath
- — bed
- — sqft
128 Thornbury Crescent, South of Baseline to Knoxdale, Ontario • K2G 6C2

Dr F J McDonald Catholic Elementary School
Elementary: CatholicRegina Street Public School
Elementary: PublicSevern Avenue Public School
Elementary: PublicSt. Rose of Lima Elementary School
Elementary: CatholicSt Paul Intermediate School
Elementary: CatholicBayshore Public School
Elementary: PublicSir Guy Carleton Secondary School
Secondary: PublicNotre Dame High School
Secondary: CatholicSt Paul High School
Secondary: CatholicWoodroffe High School
Secondary: PublicSir Robert Borden High School
Secondary: PublicBell High School
Secondary: Public-
Ottawa River Pathway: Hours, Address
Nepean ON 1.07km -
Beltown Park
Carling Ave, Ottawa ON K2B 8J8 1.37km -
Parc Nanaimo Park
Prom Nanaimo Dr (at/coin crois Brian Cres), Ottawa ON 1.78km
-
ICE-International Currency Exchange
100 Bayshore Dr, Nepean ON K2B 8C1 1.2km -
Tangerine Ottawa Kiosk Location
100 Bayshore Dr (Inside/à l’intérieur du CC Bayshore SC), Ottawa ON K2B 8C1 1.42km -
BMO Bank of Montreal
60 Northside Rd (at Richmond Rd.), Ottawa ON K2H 5Z6 3.72km
- 3 bath
- 3 bed
- 1500 sqft
29 Gladecrest Court, South of Baseline to Knoxdale, Ontario • K2H 9K2 • 7601 - Leslie Park
