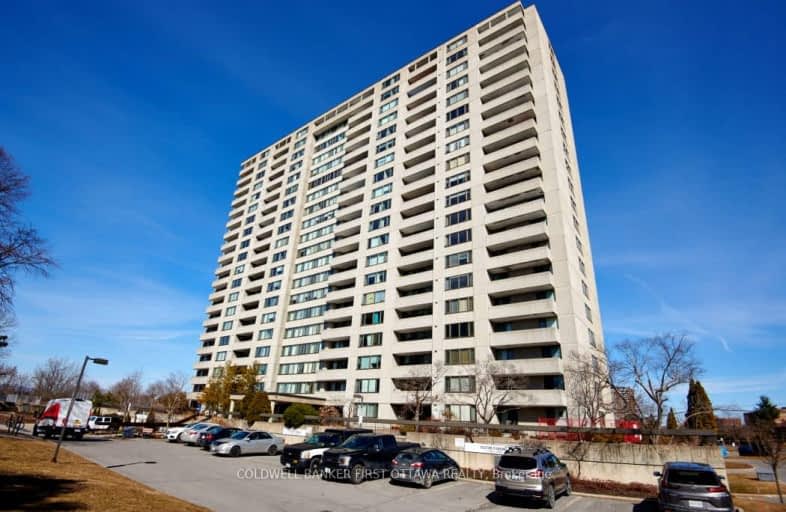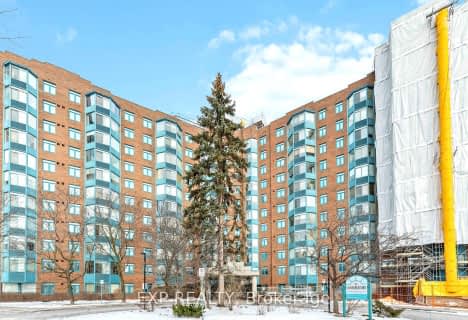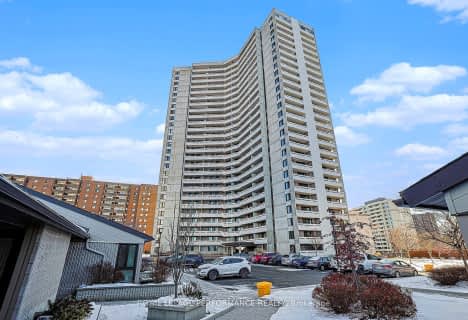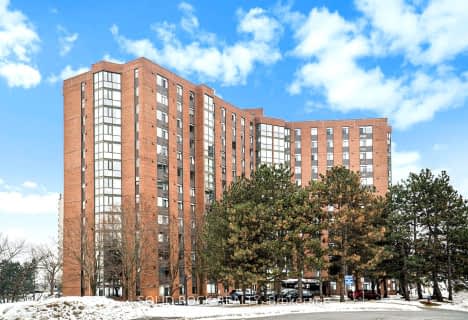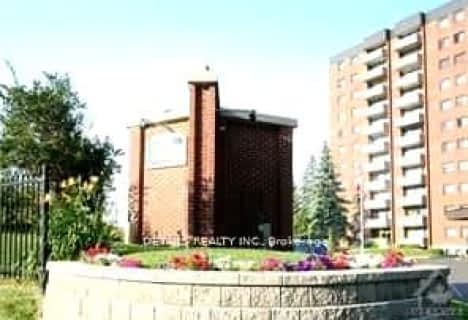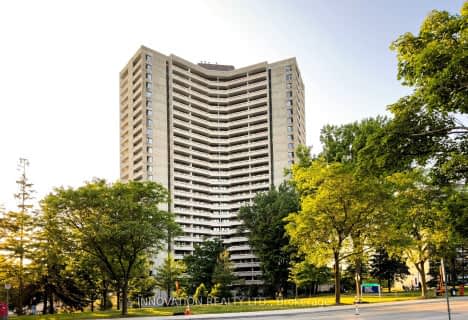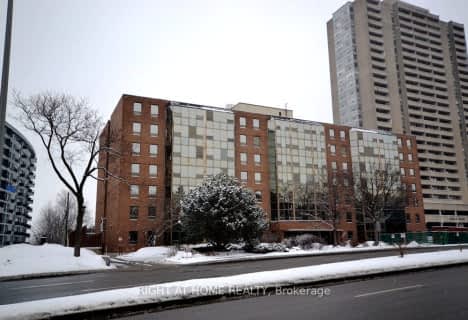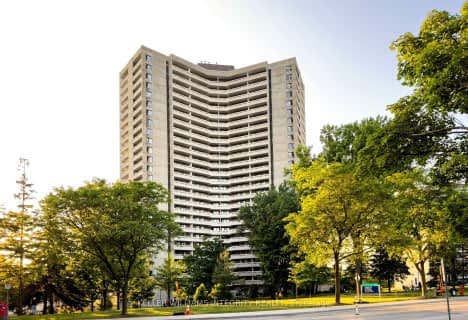Very Walkable
- Most errands can be accomplished on foot.
Good Transit
- Some errands can be accomplished by public transportation.
Very Bikeable
- Most errands can be accomplished on bike.

Dr F J McDonald Catholic Elementary School
Elementary: CatholicRegina Street Public School
Elementary: PublicSevern Avenue Public School
Elementary: PublicOur Lady of Victory Elementary School
Elementary: CatholicÉcole élémentaire catholique d'enseignement personnalisé Édouard-Bond
Elementary: CatholicWoodroffe Avenue Public School
Elementary: PublicSir Guy Carleton Secondary School
Secondary: PublicNotre Dame High School
Secondary: CatholicSt Paul High School
Secondary: CatholicWoodroffe High School
Secondary: PublicSir Robert Borden High School
Secondary: PublicNepean High School
Secondary: Public-
Ottawa River Pathway: Hours, Address
Nepean ON 0.26km -
Britannia Park
102 Greenview Ave, Ottawa ON K2B 8J8 0.54km -
Kingsmere Playground
2.24km
-
TD Canada Trust Branch and ATM
1480 Richmond Rd, Ottawa ON K2B 6S1 0.44km -
CIBC
2121 Carling Ave (Carlingwood Shopping Centre), Ottawa ON K2A 1H2 1.75km -
Scotiabank
2121 Carling Ave, Ottawa ON K2A 1H2 1.94km
- 1 bath
- 2 bed
- 800 sqft
1805-1025 Richmond Road, Woodroffe, Ontario • K2B 8G8 • 6001 - Woodroffe
- 1 bath
- 2 bed
- 600 sqft
607-1100 Ambleside Drive, Woodroffe, Ontario • K2B 8G6 • 6001 - Woodroffe
- 2 bath
- 2 bed
- 1000 sqft
1025-1025 Grenon Avenue, Britannia Heights - Queensway Terrace N , Ontario • K2B 8S5 • 6202 - Fairfield Heights
- 1 bath
- 2 bed
- 800 sqft
2208-1171 Ambleside Drive, Woodroffe, Ontario • K2B 8E1 • 6001 - Woodroffe
- 2 bath
- 2 bed
- 900 sqft
108-2871 Richmond Road, Britannia Heights - Queensway Terrace N , Ontario • K2B 8M5 • 6201 - Britannia Heights
- 2 bath
- 2 bed
- 900 sqft
211-265 POULIN Avenue, Britannia - Lincoln Heights and Area, Ontario • K2B 7Y8 • 6102 - Britannia
- 1 bath
- 2 bed
- 700 sqft
516-3100 Carling Avenue, Crystal Bay - Rocky Point - Bayshore, Ontario • K2B 6J6 • 7004 - Bayshore
- — bath
- — bed
- — sqft
802-265 POULIN Avenue, Britannia - Lincoln Heights and Area, Ontario • K2B 7Y8 • 6102 - Britannia
- 1 bath
- 2 bed
- 900 sqft
1002-1081 Ambleside Drive, Woodroffe, Ontario • K2B 8C8 • 6001 - Woodroffe
- 2 bath
- 2 bed
- 1000 sqft
609-2019 Carling Avenue, Carlingwood - Westboro and Area, Ontario • K2A 4A2 • 5103 - Carlingwood
- 1 bath
- 2 bed
- 800 sqft
805-415 GREENVIEW Avenue, Britannia - Lincoln Heights and Area, Ontario • K2B 8G5 • 6102 - Britannia
- 1 bath
- 2 bed
- 800 sqft
1603-1081 Ambleside Drive, Woodroffe, Ontario • K2B 8C8 • 6001 - Woodroffe
