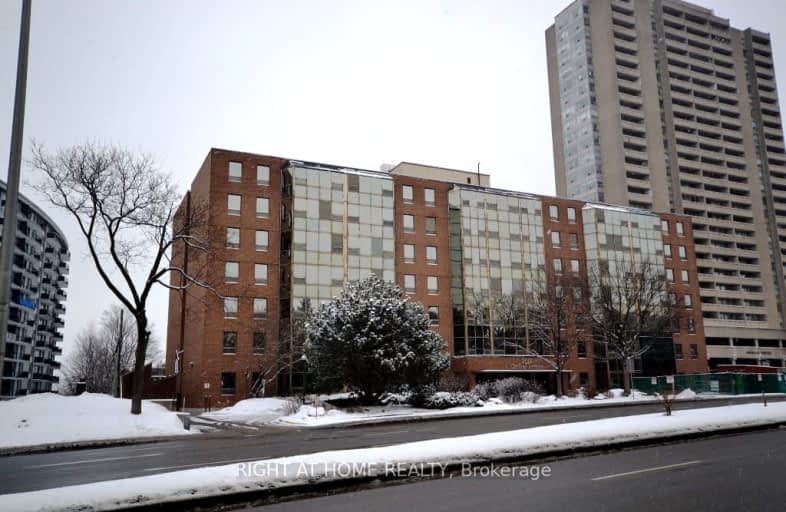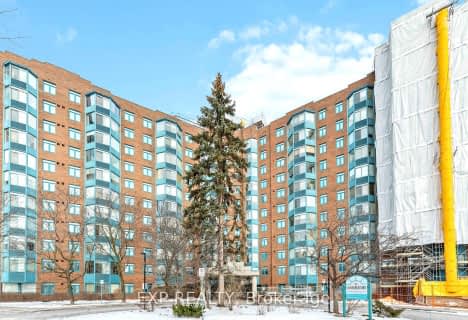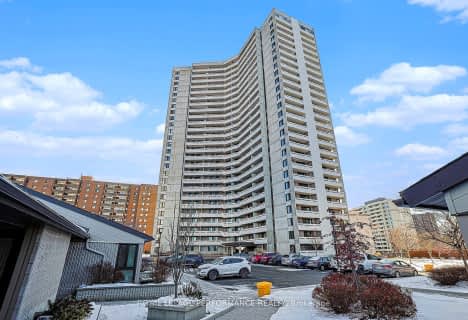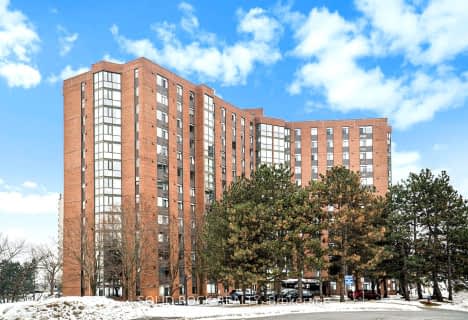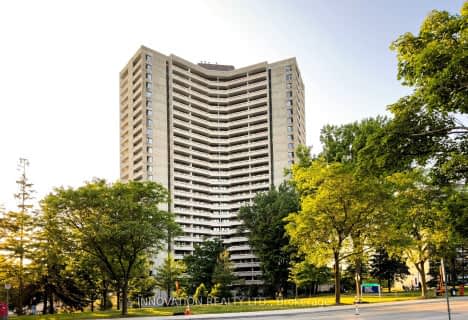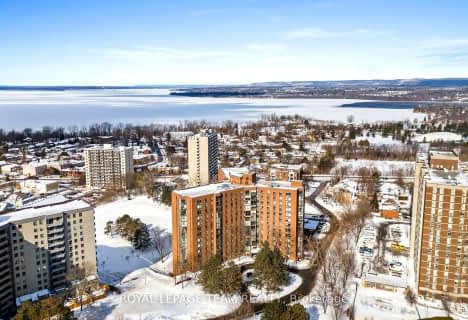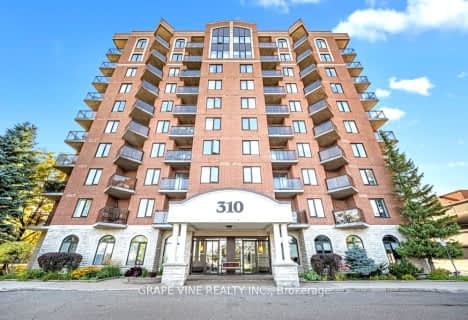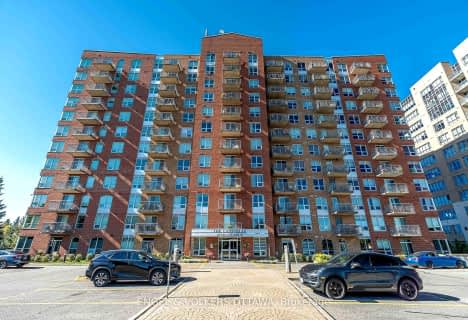Walker's Paradise
- Daily errands do not require a car.
Good Transit
- Some errands can be accomplished by public transportation.
Very Bikeable
- Most errands can be accomplished on bike.

Notre Dame Intermediate School
Elementary: CatholicOur Lady of Fatima Elementary School
Elementary: CatholicJ.H. Putman Public School
Elementary: PublicD. Roy Kennedy Public School
Elementary: PublicÉcole élémentaire publique Charlotte Lemieux
Elementary: PublicWoodroffe Avenue Public School
Elementary: PublicCentre Jules-Léger ÉP Surdité palier
Secondary: ProvincialCentre Jules-Léger ÉP Surdicécité
Secondary: ProvincialSir Guy Carleton Secondary School
Secondary: PublicNotre Dame High School
Secondary: CatholicWoodroffe High School
Secondary: PublicNepean High School
Secondary: Public-
Hunt Club Woods
Old Riverside Dr (Riverside Dr), Ottawa ON 0.65km -
Kingsmere Playground
0.81km -
Sammy's Dog Run
Ottawa ON 1.63km
-
Scotiabank
2121 Carling Ave, Ottawa ON K2A 1H2 0.34km -
CIBC
2121 Carling Ave (Carlingwood Shopping Centre), Ottawa ON K2A 1H2 0.52km -
Alterna Savings
1545 Carling Ave, Ottawa ON K1Z 8P9 1.81km
- — bath
- — bed
- — sqft
301-2871 RICHMOND Road, Britannia Heights - Queensway Terrace N , Ontario • K2B 8M5 • 6201 - Britannia Heights
- 2 bath
- 2 bed
- 1000 sqft
1025-1025 Grenon Avenue, Britannia Heights - Queensway Terrace N , Ontario • K2B 8S5 • 6202 - Fairfield Heights
- 1 bath
- 2 bed
- 800 sqft
2208-1171 Ambleside Drive, Woodroffe, Ontario • K2B 8E1 • 6001 - Woodroffe
- 2 bath
- 2 bed
- 900 sqft
108-2871 Richmond Road, Britannia Heights - Queensway Terrace N , Ontario • K2B 8M5 • 6201 - Britannia Heights
- 2 bath
- 2 bed
- 800 sqft
304-1025 Richmond Road, Woodroffe, Ontario • K2B 8G8 • 6001 - Woodroffe
- 1 bath
- 2 bed
- 800 sqft
1002-1081 Ambleside Drive, Woodroffe, Ontario • K2B 8C8 • 6001 - Woodroffe
- 2 bath
- 2 bed
- 1000 sqft
1003-2871 Richmond Road, Britannia Heights - Queensway Terrace N , Ontario • K2B 8M5 • 6201 - Britannia Heights
- 1 bath
- 2 bed
- 1000 sqft
02-1204 SHILLINGTON Avenue, Carlington - Central Park, Ontario • K1Z 7Z4 • 5303 - Carlington
- 1 bath
- 2 bed
- 800 sqft
805-415 GREENVIEW Avenue, Britannia - Lincoln Heights and Area, Ontario • K2B 8G5 • 6102 - Britannia
- 2 bath
- 2 bed
- 900 sqft
1708-2871 Richmond Road, Britannia Heights - Queensway Terrace N , Ontario • K2B 8M5 • 6201 - Britannia Heights
- 1 bath
- 2 bed
- 700 sqft
9B-310 Central Park Drive, Carlington - Central Park, Ontario • K2C 4G4 • 5304 - Central Park
- 2 bath
- 2 bed
- 1200 sqft
803-120 Grant Carman Drive, Cityview - Parkwoods Hills - Rideau Shor, Ontario • K2E 1C8 • 7202 - Borden Farm/Stewart Farm/Carleton Hei
