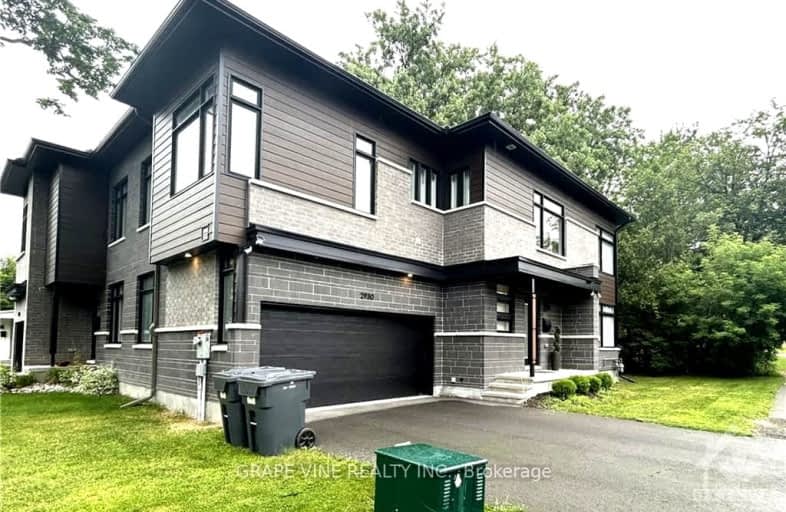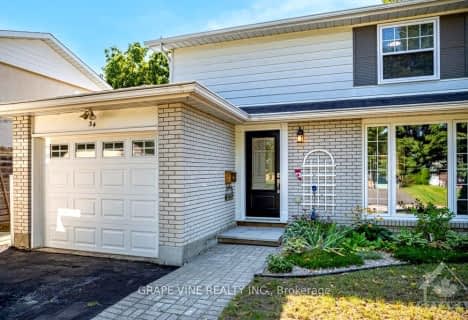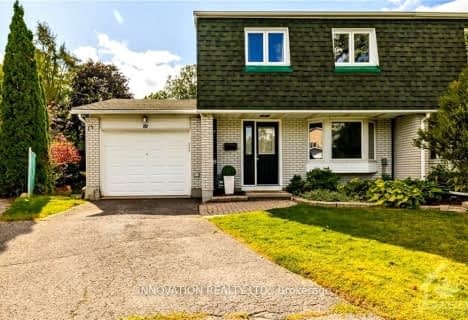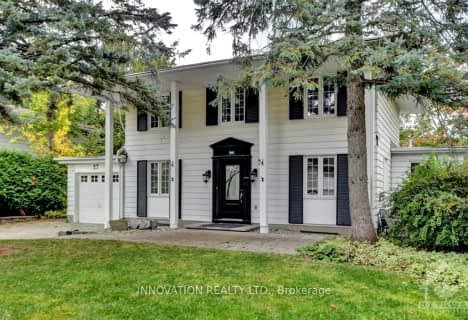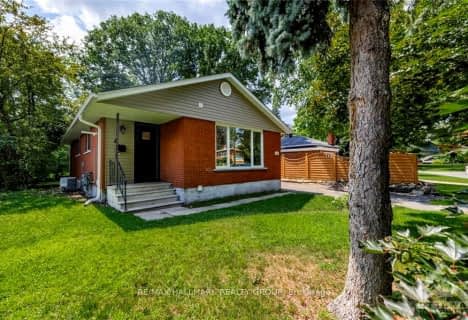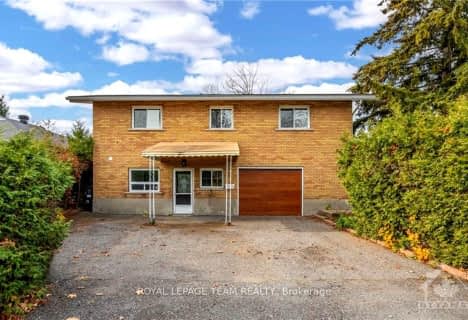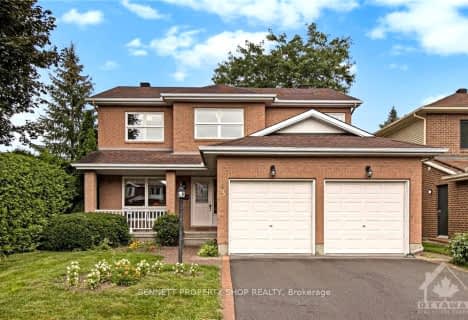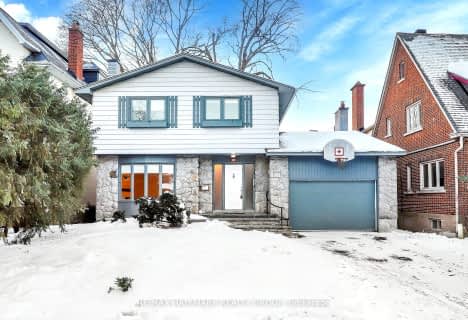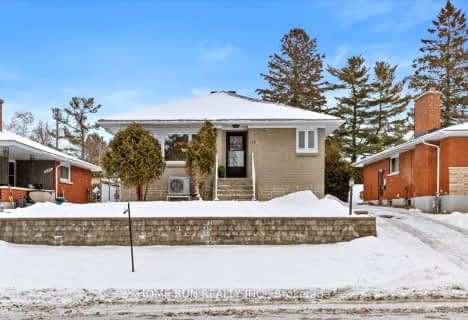Very Walkable
- Most errands can be accomplished on foot.
Good Transit
- Some errands can be accomplished by public transportation.
Very Bikeable
- Most errands can be accomplished on bike.
- — bath
- — bed
2300 ELMIRA Drive, Parkway Park - Queensway Terrace S and A, Ontario • K2C 1H4

Dr F J McDonald Catholic Elementary School
Elementary: CatholicRegina Street Public School
Elementary: PublicSevern Avenue Public School
Elementary: PublicSt. Rose of Lima Elementary School
Elementary: CatholicSt Paul Intermediate School
Elementary: CatholicBayshore Public School
Elementary: PublicSir Guy Carleton Secondary School
Secondary: PublicSt Paul High School
Secondary: CatholicWoodroffe High School
Secondary: PublicSir Robert Borden High School
Secondary: PublicBell High School
Secondary: PublicNepean High School
Secondary: Public-
Britannia Park
102 Greenview Ave, Ottawa ON K2B 8J8 0.63km -
Ottawa River Pathway: Hours, Address
Nepean ON 1.36km -
Andrew Haydon Park
3127 Carling Ave (at Holly Acres Rd), Ottawa ON 1.73km
-
TD Canada Trust Branch and ATM
1480 Richmond Rd, Ottawa ON K2B 6S1 1.04km -
Centura Ottawa
1070 Morrison Dr, Ottawa ON K2H 8K7 1.58km -
CIBC
2121 Carling Ave (Carlingwood Shopping Centre), Ottawa ON K2A 1H2 2.86km
- 2 bath
- 3 bed
738 MANITOU Drive, Carlingwood - Westboro and Area, Ontario • K2A 3C7 • 5103 - Carlingwood
- 3 bath
- 4 bed
2196 LENESTER Avenue, McKellar Heights - Glabar Park and Area, Ontario • K2A 1L5 • 5201 - McKellar Heights/Glabar Park
- 3 bath
- 4 bed
93 SUMMERWALK Place, South of Baseline to Knoxdale, Ontario • K2G 5Y4 • 7607 - Centrepointe
- 4 bath
- 4 bed
436 Mansfield Avenue, Carlingwood - Westboro and Area, Ontario • K2A 2S7 • 5101 - Woodroffe
- 3 bath
- 4 bed
2177 Lenester Avenue, McKellar Heights - Glabar Park and Area, Ontario • K2A 4A9 • 5201 - McKellar Heights/Glabar Park
- 3 bath
- 3 bed
841 Iroquois Road, McKellar Heights - Glabar Park and Area, Ontario • K2A 3N3 • 5201 - McKellar Heights/Glabar Park
- 3 bath
- 4 bed
57 MEADOWBANK Drive, South of Baseline to Knoxdale, Ontario • K2G 0P1 • 7602 - Briargreen
