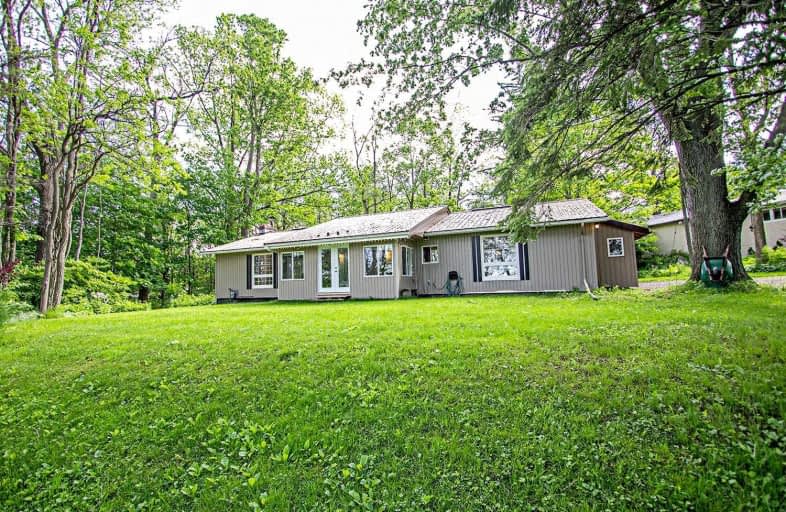Sold on Oct 23, 2019
Note: Property is not currently for sale or for rent.

-
Type: Detached
-
Style: Bungalow
-
Size: 1500 sqft
-
Lot Size: 107 x 330 Feet
-
Age: 31-50 years
-
Taxes: $4,655 per year
-
Days on Site: 29 Days
-
Added: Nov 13, 2019 (4 weeks on market)
-
Updated:
-
Last Checked: 1 month ago
-
MLS®#: N4587503
-
Listed By: Re/max jazz inc., brokerage
Wonderful Opportunity In Wooded Oasis. Fantastic 3 Bedrm + 2 Bath Bungalow On A 1.67-Acre Lot. Kitchen & Sunroom Have Wonderful Western Exposures. Wood Burning Fireplace In L-Shaped Living & Dining Rm. Hardwd & Ceramic Flooring Throughout, Drenched In Natural Light. Amazing Detached Workshop/Garage On Property, Basement Partially Finished & Awaiting Your Finishing Touches. Metal Roof '18, Update Electrical Panel '17, Porch & Deck '16.
Extras
Brick Block Concrete Workshop Part. Heated & Insulated. Ready For Mechanics/Carpenters Touch. Roughly 1/3 Of The Space Is Heated. 12' Ceiling & 2 Garage Doors, 240V Hydro For Welding. 2018: New Metal Roof, 2017: Updated Electrical Panel.
Property Details
Facts for 1 Christopher Street, Brock
Status
Days on Market: 29
Last Status: Sold
Sold Date: Oct 23, 2019
Closed Date: Dec 02, 2019
Expiry Date: Nov 30, 2019
Sold Price: $486,000
Unavailable Date: Oct 23, 2019
Input Date: Sep 24, 2019
Prior LSC: Sold
Property
Status: Sale
Property Type: Detached
Style: Bungalow
Size (sq ft): 1500
Age: 31-50
Area: Brock
Community: Rural Brock
Availability Date: Tba
Inside
Bedrooms: 3
Bathrooms: 2
Kitchens: 1
Rooms: 7
Den/Family Room: No
Air Conditioning: None
Fireplace: No
Laundry Level: Main
Central Vacuum: N
Washrooms: 2
Utilities
Electricity: Yes
Gas: Yes
Cable: No
Telephone: Available
Building
Basement: Full
Basement 2: Part Fin
Heat Type: Forced Air
Heat Source: Gas
Exterior: Vinyl Siding
Elevator: N
Water Supply: Well
Special Designation: Unknown
Other Structures: Workshop
Retirement: N
Parking
Driveway: Private
Garage Spaces: 2
Garage Type: Detached
Covered Parking Spaces: 8
Total Parking Spaces: 10
Fees
Tax Year: 2018
Tax Legal Description: Pt Lts 19To24, 31To36 Pl H50051 Pt 1, 40R8485 Town
Taxes: $4,655
Highlights
Feature: Level
Land
Cross Street: Simcoe St And Highwa
Municipality District: Brock
Fronting On: West
Parcel Number: 720140069
Pool: None
Sewer: Septic
Lot Depth: 330 Feet
Lot Frontage: 107 Feet
Acres: .50-1.99
Zoning: Hr As Per Mpac (
Waterfront: None
Additional Media
- Virtual Tour: https://vimeo.com/user65917821/review/342436611/c45d65df09
Rooms
Room details for 1 Christopher Street, Brock
| Type | Dimensions | Description |
|---|---|---|
| Living Main | 3.69 x 8.28 | Hardwood Floor, Fireplace |
| Dining Main | 4.02 x 3.99 | Hardwood Floor |
| Kitchen Main | 3.80 x 4.60 | Ceramic Floor, Eat-In Kitchen |
| Sunroom Main | 2.10 x 5.20 | Vinyl Floor, W/O To Yard |
| Master Main | 3.78 x 4.50 | Hardwood Floor, W/O To Yard |
| 2nd Br Main | 3.92 x 2.46 | Laminate |
| 3rd Br Main | 3.40 x 3.50 |
| XXXXXXXX | XXX XX, XXXX |
XXXX XXX XXXX |
$XXX,XXX |
| XXX XX, XXXX |
XXXXXX XXX XXXX |
$XXX,XXX | |
| XXXXXXXX | XXX XX, XXXX |
XXXXXXX XXX XXXX |
|
| XXX XX, XXXX |
XXXXXX XXX XXXX |
$XXX,XXX | |
| XXXXXXXX | XXX XX, XXXX |
XXXXXXX XXX XXXX |
|
| XXX XX, XXXX |
XXXXXX XXX XXXX |
$XXX,XXX | |
| XXXXXXXX | XXX XX, XXXX |
XXXXXXXX XXX XXXX |
|
| XXX XX, XXXX |
XXXXXX XXX XXXX |
$XXX,XXX |
| XXXXXXXX XXXX | XXX XX, XXXX | $486,000 XXX XXXX |
| XXXXXXXX XXXXXX | XXX XX, XXXX | $499,900 XXX XXXX |
| XXXXXXXX XXXXXXX | XXX XX, XXXX | XXX XXXX |
| XXXXXXXX XXXXXX | XXX XX, XXXX | $534,900 XXX XXXX |
| XXXXXXXX XXXXXXX | XXX XX, XXXX | XXX XXXX |
| XXXXXXXX XXXXXX | XXX XX, XXXX | $564,999 XXX XXXX |
| XXXXXXXX XXXXXXXX | XXX XX, XXXX | XXX XXXX |
| XXXXXXXX XXXXXX | XXX XX, XXXX | $599,900 XXX XXXX |

Greenbank Public School
Elementary: PublicWoodville Elementary School
Elementary: PublicDr George Hall Public School
Elementary: PublicSunderland Public School
Elementary: PublicMariposa Elementary School
Elementary: PublicMcCaskill's Mills Public School
Elementary: PublicSt. Thomas Aquinas Catholic Secondary School
Secondary: CatholicBrock High School
Secondary: PublicLindsay Collegiate and Vocational Institute
Secondary: PublicI E Weldon Secondary School
Secondary: PublicPort Perry High School
Secondary: PublicUxbridge Secondary School
Secondary: Public

