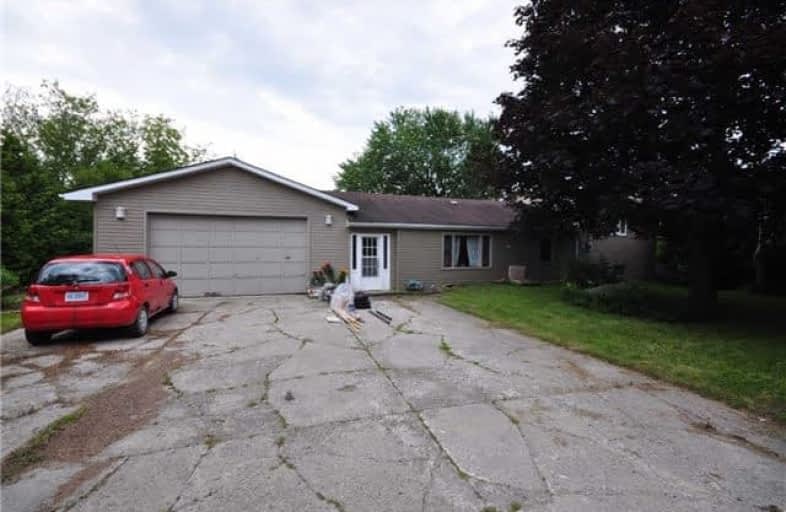Sold on Aug 16, 2017
Note: Property is not currently for sale or for rent.

-
Type: Detached
-
Style: Sidesplit 3
-
Lot Size: 100 x 150 Feet
-
Age: No Data
-
Taxes: $2,567 per year
-
Days on Site: 28 Days
-
Added: Sep 07, 2019 (4 weeks on market)
-
Updated:
-
Last Checked: 1 month ago
-
MLS®#: N3877390
-
Listed By: Affinity group pinnacle realty ltd., brokerage
Open Concept Three Level Sidesplit, 2 Bedrooms Including Very Large Master With Walk/In Closet And A Main Floor Bedroom. Large Living, Kitchen And Dining Rm Open Concept Combination. Lower Level Family Room With Fireplace & Laundry. Oversized Garage. All Located On A Concession Road With A Private Fenced Yard Backing Onto Farm Fields
Extras
Mini Barn And Garden Shed Included. Incl: Fridge, Stove, Washer, Dryer, All Elf, U.V. Filtration System.
Property Details
Facts for 1030 Concession Road 5, Brock
Status
Days on Market: 28
Last Status: Sold
Sold Date: Aug 16, 2017
Closed Date: Sep 20, 2017
Expiry Date: Oct 13, 2017
Sold Price: $305,000
Unavailable Date: Aug 16, 2017
Input Date: Jul 19, 2017
Property
Status: Sale
Property Type: Detached
Style: Sidesplit 3
Area: Brock
Community: Beaverton
Availability Date: 30/Tba
Inside
Bedrooms: 2
Bathrooms: 1
Kitchens: 1
Rooms: 5
Den/Family Room: No
Air Conditioning: None
Fireplace: Yes
Washrooms: 1
Building
Basement: Finished
Basement 2: Half
Heat Type: Forced Air
Heat Source: Propane
Exterior: Vinyl Siding
Water Supply Type: Dug Well
Water Supply: Well
Special Designation: Unknown
Parking
Driveway: Pvt Double
Garage Spaces: 2
Garage Type: Attached
Covered Parking Spaces: 8
Total Parking Spaces: 10
Fees
Tax Year: 2016
Tax Legal Description: Pt Lt 14 Con 4 Thorah As In D525148; Brock
Taxes: $2,567
Highlights
Feature: Fenced Yard
Feature: Library
Feature: Marina
Feature: School
Feature: Treed
Land
Cross Street: Concession 5 / Durha
Municipality District: Brock
Fronting On: South
Parcel Number: 720300019
Pool: None
Sewer: Septic
Lot Depth: 150 Feet
Lot Frontage: 100 Feet
Rooms
Room details for 1030 Concession Road 5, Brock
| Type | Dimensions | Description |
|---|---|---|
| Living Main | 3.57 x 5.02 | Laminate, Open Concept, Picture Window |
| Kitchen Main | 4.36 x 3.29 | Laminate, Open Concept |
| Dining Main | 4.46 x 3.34 | Laminate, Open Concept, W/O To Patio |
| 2nd Br Main | 3.43 x 3.13 | Laminate, Closet, O/Looks Frontyard |
| Master Upper | 6.85 x 4.64 | Laminate, W/I Closet, Double Doors |
| Rec Lower | 4.67 x 3.73 | Laminate, Fireplace, Pot Lights |
| Laundry Lower | 1.82 x 4.58 | Ceramic Floor |
| XXXXXXXX | XXX XX, XXXX |
XXXX XXX XXXX |
$XXX,XXX |
| XXX XX, XXXX |
XXXXXX XXX XXXX |
$XXX,XXX |
| XXXXXXXX XXXX | XXX XX, XXXX | $305,000 XXX XXXX |
| XXXXXXXX XXXXXX | XXX XX, XXXX | $324,900 XXX XXXX |

Holy Family Catholic School
Elementary: CatholicThorah Central Public School
Elementary: PublicBeaverton Public School
Elementary: PublicBrechin Public School
Elementary: PublicMorning Glory Public School
Elementary: PublicMcCaskill's Mills Public School
Elementary: PublicOrillia Campus
Secondary: PublicBrock High School
Secondary: PublicSutton District High School
Secondary: PublicTwin Lakes Secondary School
Secondary: PublicOrillia Secondary School
Secondary: PublicUxbridge Secondary School
Secondary: Public

