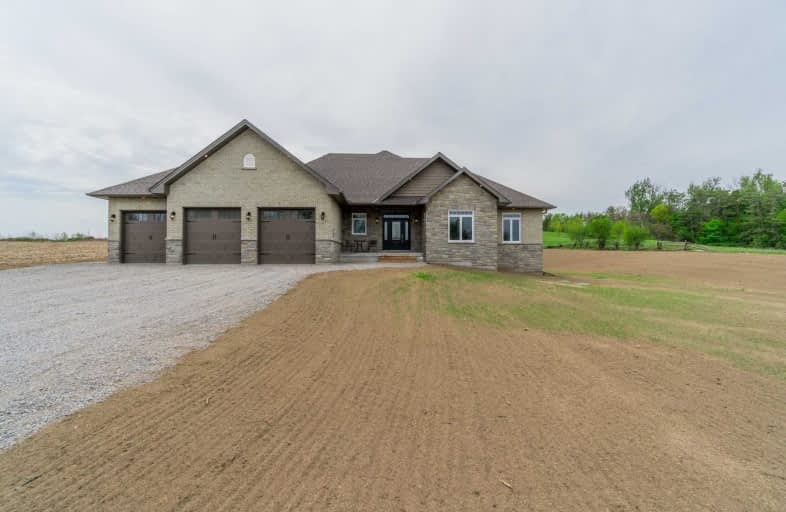Sold on Jul 09, 2020
Note: Property is not currently for sale or for rent.

-
Type: Detached
-
Style: Bungalow
-
Size: 2000 sqft
-
Lot Size: 175 x 248 Feet
-
Age: New
-
Days on Site: 41 Days
-
Added: May 29, 2020 (1 month on market)
-
Updated:
-
Last Checked: 1 month ago
-
MLS®#: N4774107
-
Listed By: Re/max all-stars realty inc., brokerage
Custom Crafted, All Arriscraft Stone & Brick, 2060 Sf Bungalow With Upgraded Features Throughout;You Will Want To Call This Home; Open Concept Kit/Dr/Lr With Trayed 9' Ceilings,Custom Gas Fp With Manitoulin Stone & B/I Cabinets;W/O To Large Deck O/L Expansive Backyard & Countryside; Centre Island In Kitchen With Custom Crafted Cabinets & Granite Counters;Mbr Suite With W/I Closet & Exquisite 5Pc Ensuite W/Soaking Tub,Double Sinks,Glass Shower;Main Flr Laundry
Extras
Mud Room With Direct Entry To 37'X27' Triple Garage With 9'X9' Doors Allowing Full Size Vehicles & Direct Entry To Main Floor & Basement For Future Inlaw Suite. Incl: All Lights, Garage Door Opener; Microwave
Property Details
Facts for 10580 Side Road 17, Brock
Status
Days on Market: 41
Last Status: Sold
Sold Date: Jul 09, 2020
Closed Date: Aug 27, 2020
Expiry Date: Aug 28, 2020
Sold Price: $1,050,000
Unavailable Date: Jul 09, 2020
Input Date: May 29, 2020
Property
Status: Sale
Property Type: Detached
Style: Bungalow
Size (sq ft): 2000
Age: New
Area: Brock
Community: Rural Brock
Availability Date: Immediate
Inside
Bedrooms: 3
Bathrooms: 2
Kitchens: 1
Rooms: 7
Den/Family Room: No
Air Conditioning: None
Fireplace: Yes
Laundry Level: Main
Central Vacuum: N
Washrooms: 2
Utilities
Electricity: Yes
Gas: No
Cable: No
Telephone: Available
Building
Basement: Full
Basement 2: Unfinished
Heat Type: Forced Air
Heat Source: Propane
Exterior: Brick
Exterior: Stone
Water Supply Type: Drilled Well
Water Supply: Well
Special Designation: Unknown
Parking
Driveway: Private
Garage Spaces: 3
Garage Type: Attached
Covered Parking Spaces: 10
Total Parking Spaces: 13
Fees
Tax Year: 2020
Tax Legal Description: Pt Lot 6 Concession 1 Brock Part 2 Plan 40R11408*
Highlights
Feature: School Bus R
Land
Cross Street: Lakeridge Rd /Victor
Municipality District: Brock
Fronting On: West
Parcel Number: 720020128
Pool: None
Sewer: Septic
Lot Depth: 248 Feet
Lot Frontage: 175 Feet
Acres: .50-1.99
Additional Media
- Virtual Tour: https://maddoxmedia.ca/10580-sideroad-17-sunderland/
Rooms
Room details for 10580 Side Road 17, Brock
| Type | Dimensions | Description |
|---|---|---|
| Kitchen Main | - | Granite Counter, Centre Island, Open Concept |
| Dining Main | - | Hardwood Floor, Open Concept, W/O To Deck |
| Living Main | - | Gas Fireplace, B/I Bookcase, Open Concept |
| Master Main | 4.95 x 5.02 | 5 Pc Ensuite, W/I Closet, Hardwood Floor |
| 2nd Br Main | 3.22 x 3.50 | Closet, O/Looks Frontyard, Hardwood Floor |
| 3rd Br Main | 3.73 x 3.35 | Closet, O/Looks Frontyard, Hardwood Floor |
| Mudroom Main | 4.21 x 2.51 | Access To Garage, Laundry Sink, Porcelain Floor |
| XXXXXXXX | XXX XX, XXXX |
XXXX XXX XXXX |
$X,XXX,XXX |
| XXX XX, XXXX |
XXXXXX XXX XXXX |
$X,XXX,XXX |
| XXXXXXXX XXXX | XXX XX, XXXX | $1,050,000 XXX XXXX |
| XXXXXXXX XXXXXX | XXX XX, XXXX | $1,099,900 XXX XXXX |

Greenbank Public School
Elementary: PublicSt Joseph Catholic School
Elementary: CatholicSunderland Public School
Elementary: PublicUxbridge Public School
Elementary: PublicQuaker Village Public School
Elementary: PublicJoseph Gould Public School
Elementary: PublicÉSC Pape-François
Secondary: CatholicBrock High School
Secondary: PublicBrooklin High School
Secondary: PublicPort Perry High School
Secondary: PublicUxbridge Secondary School
Secondary: PublicStouffville District Secondary School
Secondary: Public

