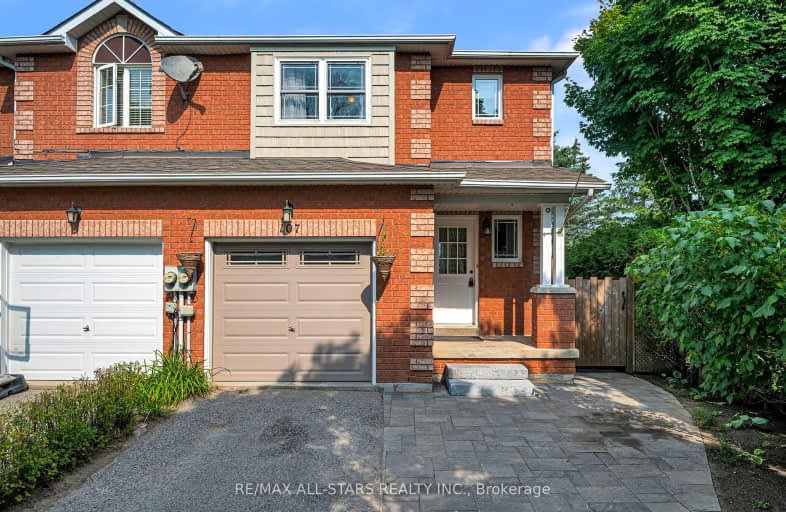Car-Dependent
- Almost all errands require a car.
20
/100
Somewhat Bikeable
- Most errands require a car.
33
/100

Greenbank Public School
Elementary: Public
12.33 km
Woodville Elementary School
Elementary: Public
16.46 km
Sunderland Public School
Elementary: Public
0.30 km
Uxbridge Public School
Elementary: Public
17.67 km
McCaskill's Mills Public School
Elementary: Public
9.20 km
Joseph Gould Public School
Elementary: Public
17.02 km
Brock High School
Secondary: Public
9.54 km
Sutton District High School
Secondary: Public
24.31 km
Lindsay Collegiate and Vocational Institute
Secondary: Public
27.32 km
Brooklin High School
Secondary: Public
33.43 km
Port Perry High School
Secondary: Public
19.44 km
Uxbridge Secondary School
Secondary: Public
16.95 km
-
Cannington Park
Cannington ON 10.39km -
Pefferlaw Community Park
Georgina ON 11.88km -
Seven Mile Island
2790 Seven Mile Island Rd, Scugog ON 15.3km
-
TD Bank Financial Group
3 Hwy 7, Manilla ON K0M 2J0 8.24km -
CIBC
35 Cameron St E, Cannington ON L0E 1E0 10.53km -
CIBC
254 Pefferlaw Rd, Pefferlaw ON L0E 1N0 12.58km


