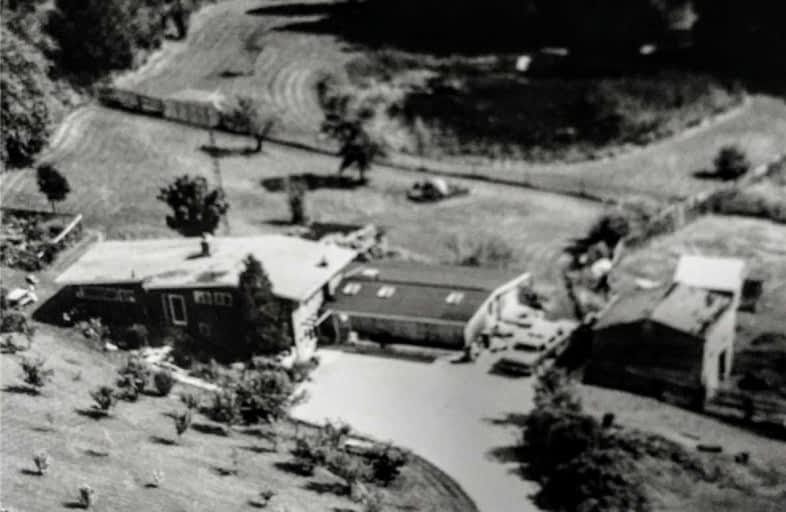Sold on May 01, 2019
Note: Property is not currently for sale or for rent.

-
Type: Detached
-
Style: Sidesplit 4
-
Lot Size: 350 x 1244.71 Feet
-
Age: 31-50 years
-
Taxes: $2,928 per year
-
Days on Site: 26 Days
-
Added: Sep 07, 2019 (3 weeks on market)
-
Updated:
-
Last Checked: 1 month ago
-
MLS®#: N4405150
-
Listed By: Main street realty ltd., brokerage
Wonderful Opportunity To Live On 10 Acres Minutes From Uxbidge. Roof On Main Dwelling Replaced May 2012 & July 2014 On Workshop Addition (Shingles). Home Is Being Sold "As Is". Taxes Reflect A Farm Tax Rebate. This Propertyhas Been Utilized As A Hobby Farm For 40+ Years. There Is A W/O From Sunroom To Vine Covered Pergola. Spacious Front Entry With Double Door Faux Leaded Glass Window Panes.
Extras
Hwt Is A Rental, New Piston Pump, Water Softener & Ultraviolet Water Purifier (Replaced In Past 2-3 Years) Appliances Not Included
Property Details
Facts for 11305 Lake Ridge Road, Brock
Status
Days on Market: 26
Last Status: Sold
Sold Date: May 01, 2019
Closed Date: Jul 31, 2019
Expiry Date: Aug 31, 2019
Sold Price: $567,000
Unavailable Date: May 01, 2019
Input Date: Apr 05, 2019
Property
Status: Sale
Property Type: Detached
Style: Sidesplit 4
Age: 31-50
Area: Brock
Community: Sunderland
Availability Date: 30 Days Tba
Inside
Bedrooms: 3
Bathrooms: 3
Kitchens: 1
Rooms: 10
Den/Family Room: Yes
Air Conditioning: Central Air
Fireplace: Yes
Laundry Level: Lower
Central Vacuum: N
Washrooms: 3
Utilities
Electricity: Yes
Gas: No
Cable: No
Telephone: Yes
Building
Basement: Unfinished
Heat Type: Forced Air
Heat Source: Oil
Exterior: Board/Batten
UFFI: No
Water Supply Type: Drilled Well
Water Supply: Well
Special Designation: Unknown
Other Structures: Barn
Parking
Driveway: Private
Garage Type: None
Covered Parking Spaces: 6
Total Parking Spaces: 6
Fees
Tax Year: 2018
Tax Legal Description: Conc.2,Pt.Lt.2 Pcl.Q As In D16583
Taxes: $2,928
Highlights
Feature: Lake/Pond
Land
Cross Street: Lakeridge S. Of Reg.
Municipality District: Brock
Fronting On: East
Pool: None
Sewer: Septic
Lot Depth: 1244.71 Feet
Lot Frontage: 350 Feet
Acres: 10-24.99
Zoning: Farm,Residential
Farm: Hobby
Rooms
Room details for 11305 Lake Ridge Road, Brock
| Type | Dimensions | Description |
|---|---|---|
| Kitchen Main | 5.82 x 2.57 | Breakfast Area, Picture Window, Side Door |
| Living Main | 6.35 x 3.96 | Combined W/Dining, Floor/Ceil Fireplace, Hardwood Floor |
| Dining Main | - | Combined W/Living, Picture Window, Hardwood Floor |
| Master Upper | 4.29 x 3.66 | Broadloom, 3 Pc Ensuite, Ceiling Fan |
| 2nd Br Upper | 3.56 x 3.86 | Hardwood Floor, Double Closet, Picture Window |
| 3rd Br Upper | 3.07 x 2.84 | Broadloom, Double Closet, Picture Window |
| Family Lower | 8.84 x 5.49 | Fireplace Insert, 2 Pc Bath, Combined W/Laundry |
| Sunroom Lower | 11.23 x 345.00 | Sliding Doors, Skylight, W/O To Garden |
| Workshop Lower | 7.06 x 4.88 | Concrete Floor, Side Door |
| Other Lower | 4.98 x 1.96 | Combined W/Workshop, Concrete Floor |
| XXXXXXXX | XXX XX, XXXX |
XXXX XXX XXXX |
$XXX,XXX |
| XXX XX, XXXX |
XXXXXX XXX XXXX |
$XXX,XXX |
| XXXXXXXX XXXX | XXX XX, XXXX | $567,000 XXX XXXX |
| XXXXXXXX XXXXXX | XXX XX, XXXX | $599,900 XXX XXXX |

St Joseph Catholic School
Elementary: CatholicScott Central Public School
Elementary: PublicSunderland Public School
Elementary: PublicUxbridge Public School
Elementary: PublicQuaker Village Public School
Elementary: PublicJoseph Gould Public School
Elementary: PublicÉSC Pape-François
Secondary: CatholicBrock High School
Secondary: PublicSutton District High School
Secondary: PublicPort Perry High School
Secondary: PublicUxbridge Secondary School
Secondary: PublicStouffville District Secondary School
Secondary: Public