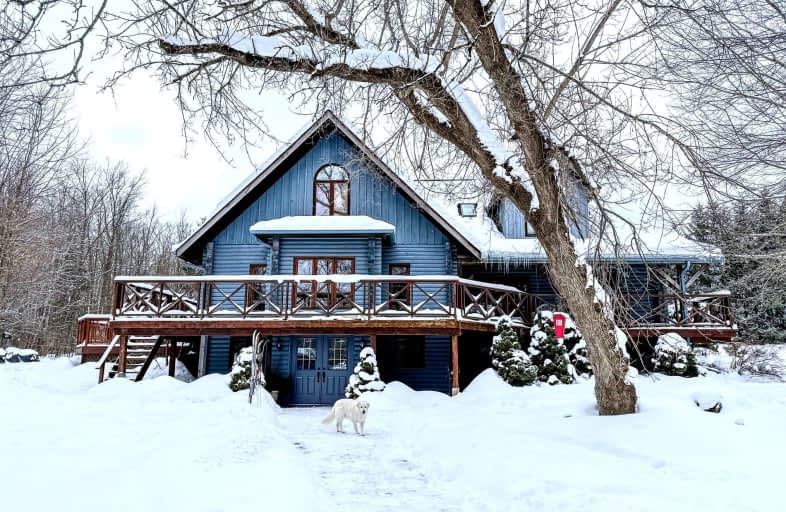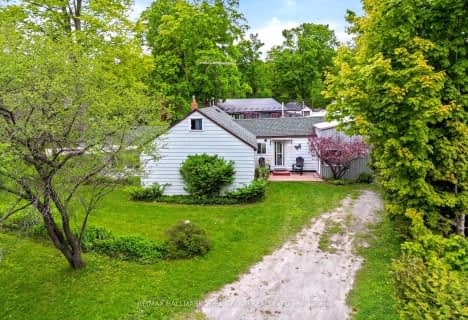Car-Dependent
- Almost all errands require a car.
Somewhat Bikeable
- Almost all errands require a car.

Greenbank Public School
Elementary: PublicSt Joseph Catholic School
Elementary: CatholicSunderland Public School
Elementary: PublicUxbridge Public School
Elementary: PublicQuaker Village Public School
Elementary: PublicJoseph Gould Public School
Elementary: PublicÉSC Pape-François
Secondary: CatholicBrock High School
Secondary: PublicSutton District High School
Secondary: PublicBrooklin High School
Secondary: PublicPort Perry High School
Secondary: PublicUxbridge Secondary School
Secondary: Public-
Uxbridge Rotary Skate Park
322 Main St N, Uxbridge ON L9P 1R6 10.28km -
The Clubhouse
280 Main St N (Technology Square, north on Main St.), Uxbridge ON L9P 1X4 10.67km -
Veterans Memorial Park
Uxbridge ON 12.22km
-
TD Bank Financial Group
230 Toronto St S, Uxbridge ON L9P 0C4 13.19km -
TD Canada Trust ATM
230 Toronto St S (Elgin Park Dr.), Uxbridge ON L9P 0C4 13.19km -
TD Canada Trust ATM
3 Hwy 7, Manilla ON K0M 2J0 13.29km









