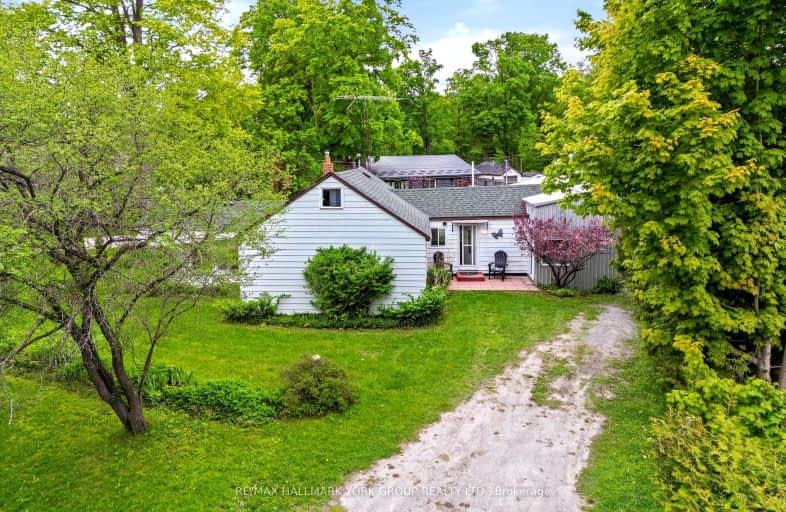Car-Dependent
- Almost all errands require a car.
0
/100
Somewhat Bikeable
- Most errands require a car.
25
/100

Greenbank Public School
Elementary: Public
8.97 km
St Joseph Catholic School
Elementary: Catholic
11.19 km
Sunderland Public School
Elementary: Public
6.83 km
Uxbridge Public School
Elementary: Public
11.09 km
Quaker Village Public School
Elementary: Public
11.25 km
Joseph Gould Public School
Elementary: Public
10.54 km
ÉSC Pape-François
Secondary: Catholic
29.00 km
Brock High School
Secondary: Public
15.83 km
Sutton District High School
Secondary: Public
23.89 km
Brooklin High School
Secondary: Public
28.44 km
Port Perry High School
Secondary: Public
16.08 km
Uxbridge Secondary School
Secondary: Public
10.46 km
-
Uxbridge Rotary Skate Park
322 Main St N, Uxbridge ON L9P 1R6 9.01km -
Elgin Park
180 Main St S, Uxbridge ON 11.41km -
Uxbridge Off Leash
Uxbridge ON 12.36km
-
CIBC
74 River St, Sunderland ON L0C 1H0 7.13km -
TD Bank Financial Group
230 Toronto St S, Uxbridge ON L9P 0C4 11.94km -
RBC Royal Bank
307 Toronto St S, Uxbridge ON L9P 0B4 12.78km


