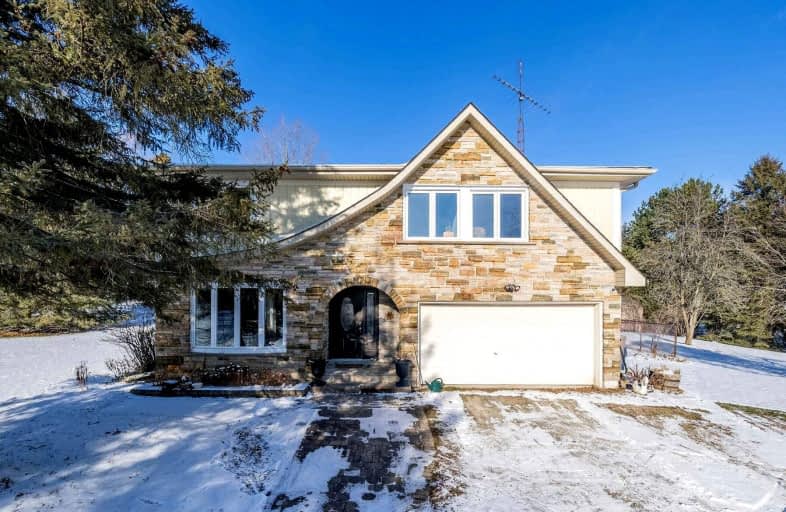
Macville Public School
Elementary: Public
9.45 km
Tottenham Public School
Elementary: Public
8.92 km
Palgrave Public School
Elementary: Public
2.67 km
James Bolton Public School
Elementary: Public
7.64 km
St Nicholas Elementary School
Elementary: Catholic
8.34 km
St. John Paul II Catholic Elementary School
Elementary: Catholic
7.09 km
St Thomas Aquinas Catholic Secondary School
Secondary: Catholic
10.59 km
Robert F Hall Catholic Secondary School
Secondary: Catholic
8.81 km
Humberview Secondary School
Secondary: Public
7.70 km
St. Michael Catholic Secondary School
Secondary: Catholic
6.44 km
Louise Arbour Secondary School
Secondary: Public
20.24 km
Mayfield Secondary School
Secondary: Public
18.53 km





