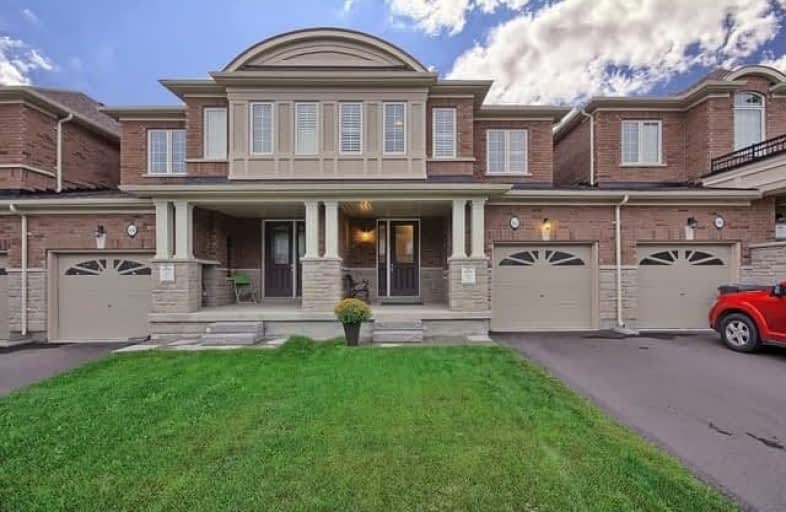
ÉÉC Saint-Jean-Bosco
Elementary: Catholic
2.00 km
Tony Pontes (Elementary)
Elementary: Public
0.92 km
St Stephen Separate School
Elementary: Catholic
3.52 km
St. Josephine Bakhita Catholic Elementary School
Elementary: Catholic
3.79 km
St Rita Elementary School
Elementary: Catholic
2.26 km
SouthFields Village (Elementary)
Elementary: Public
1.35 km
Parkholme School
Secondary: Public
5.89 km
Heart Lake Secondary School
Secondary: Public
5.88 km
St Marguerite d'Youville Secondary School
Secondary: Catholic
5.39 km
Fletcher's Meadow Secondary School
Secondary: Public
6.18 km
Mayfield Secondary School
Secondary: Public
5.39 km
St Edmund Campion Secondary School
Secondary: Catholic
6.58 km








