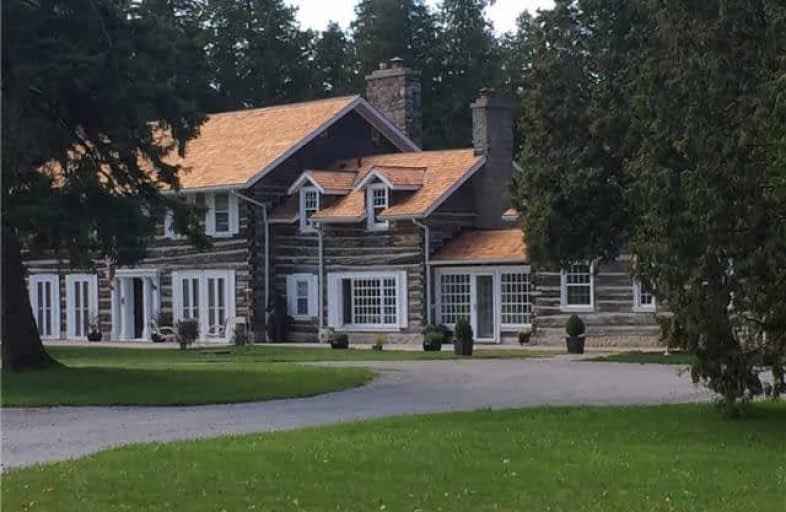Sold on Jun 11, 2017
Note: Property is not currently for sale or for rent.

-
Type: Detached
-
Style: 2-Storey
-
Lot Size: 570 x 0 Feet
-
Age: No Data
-
Taxes: $18,777 per year
-
Days on Site: 2 Days
-
Added: Sep 07, 2019 (2 days on market)
-
Updated:
-
Last Checked: 1 month ago
-
MLS®#: N3836441
-
Listed By: Chestnut park real estate limited, brokerage
Since 1920 This Landmark Property Situated On The Eastern Shore Of Lake Simcoe Has Been Described As The "Pride Of The Summer Colony". Offering 565Ft. Of Privately Owned Waterfront And Over 3.6 Acres This Is A Rare Opportunity Purchase. The Grounds Surrounding The Traditional Georgian Residence Are Much Like An English Countryside. This Stunning "Lake House" Or Family Compound Offers Maximum Privacy, And A 180-Degree View Of Lake Simcoe.
Extras
The Main House Links To A Private 2 Bdrrn, 2-Bath Guest House W/ Separate Entrance. Large Heated 3-Car Coach House/Garage With Gardener's Workshop. Separate Insulated & Heated Studio Building W/ Pine Floors.
Property Details
Facts for 12 Main Street, Brock
Status
Days on Market: 2
Last Status: Sold
Sold Date: Jun 11, 2017
Closed Date: Aug 15, 2017
Expiry Date: Dec 29, 2017
Sold Price: $4,685,000
Unavailable Date: Jun 11, 2017
Input Date: Jun 09, 2017
Prior LSC: Listing with no contract changes
Property
Status: Sale
Property Type: Detached
Style: 2-Storey
Area: Brock
Community: Beaverton
Availability Date: Tbd
Inside
Bedrooms: 6
Bathrooms: 5
Kitchens: 1
Rooms: 12
Den/Family Room: Yes
Air Conditioning: None
Fireplace: Yes
Laundry Level: Lower
Central Vacuum: Y
Washrooms: 5
Utilities
Electricity: Yes
Gas: Yes
Cable: Yes
Telephone: Yes
Building
Basement: Unfinished
Heat Type: Water
Heat Source: Gas
Exterior: Log
Water Supply: Municipal
Special Designation: Unknown
Other Structures: Workshop
Parking
Driveway: Private
Garage Spaces: 3
Garage Type: Detached
Covered Parking Spaces: 3
Total Parking Spaces: 10
Fees
Tax Year: 2016
Tax Legal Description: Pt Lt A N Main St Pl 81 Pt 1 To 4 40R6284; Brock*
Taxes: $18,777
Highlights
Feature: Golf
Feature: Lake/Pond
Feature: Library
Feature: Marina
Feature: School Bus Route
Feature: Waterfront
Land
Cross Street: Main Street & Parkla
Municipality District: Brock
Fronting On: East
Pool: None
Sewer: Sewers
Lot Frontage: 570 Feet
Lot Irregularities: 3.61 Acres W/ 565 Ft
Acres: 2-4.99
Waterfront: Direct
Water Body Name: Simcoe
Water Body Type: Lake
Shoreline Allowance: Owned
Shoreline Exposure: E
Additional Media
- Virtual Tour: https://www.dropbox.com/s/myy6g0nrs42linw/112%20Main%20Street%20Beaverton%20-%20Walkthrough.mp4?dl=0
Rooms
Room details for 12 Main Street, Brock
| Type | Dimensions | Description |
|---|---|---|
| Living Ground | 5.84 x 7.63 | Fireplace, Hardwood Floor, Overlook Water |
| Dining Ground | 4.59 x 7.63 | Fireplace, Hardwood Floor, Formal Rm |
| Family Ground | 6.68 x 7.86 | B/I Shelves, Overlook Water, French Doors |
| Kitchen Ground | 5.31 x 6.88 | French Doors, B/I Appliances, Overlook Water |
| Foyer Ground | 2.36 x 4.12 | B/I Shelves, Broadloom, Vaulted Ceiling |
| Master 2nd | 4.71 x 7.64 | Hardwood Floor, Overlook Water, 4 Pc Ensuite |
| 2nd Br 2nd | 3.51 x 4.53 | Hardwood Floor, Overlook Water, Closet |
| 3rd Br 2nd | 2.92 x 4.53 | Hardwood Floor, Double Closet |
| 4th Br 2nd | 4.29 x 4.90 | Hardwood Floor, Fireplace, Overlook Water |
| 5th Br 2nd | 2.71 x 4.00 | Hardwood Floor, Closet |
| Br 2nd | 2.12 x 3.89 | Hardwood Floor, Closet |
| Sunroom Ground | 3.17 x 6.00 | Concrete Floor, Overlook Water |
| XXXXXXXX | XXX XX, XXXX |
XXXX XXX XXXX |
$X,XXX,XXX |
| XXX XX, XXXX |
XXXXXX XXX XXXX |
$X,XXX,XXX |
| XXXXXXXX XXXX | XXX XX, XXXX | $4,685,000 XXX XXXX |
| XXXXXXXX XXXXXX | XXX XX, XXXX | $4,490,000 XXX XXXX |

Foley Catholic School
Elementary: CatholicHoly Family Catholic School
Elementary: CatholicThorah Central Public School
Elementary: PublicBeaverton Public School
Elementary: PublicBrechin Public School
Elementary: PublicMcCaskill's Mills Public School
Elementary: PublicOrillia Campus
Secondary: PublicBrock High School
Secondary: PublicSutton District High School
Secondary: PublicTwin Lakes Secondary School
Secondary: PublicOrillia Secondary School
Secondary: PublicUxbridge Secondary School
Secondary: Public

