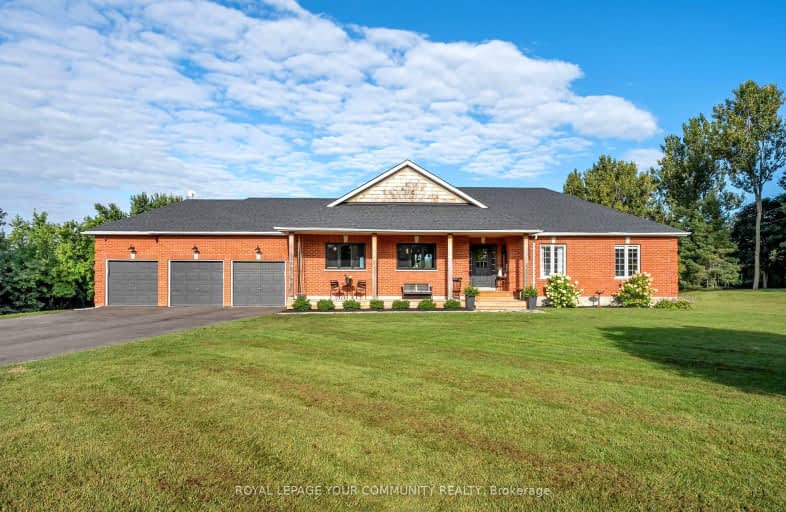Car-Dependent
- Almost all errands require a car.
0
/100
Somewhat Bikeable
- Most errands require a car.
26
/100

St Joseph Catholic School
Elementary: Catholic
11.66 km
Scott Central Public School
Elementary: Public
10.47 km
Sunderland Public School
Elementary: Public
7.34 km
Uxbridge Public School
Elementary: Public
11.79 km
Quaker Village Public School
Elementary: Public
11.74 km
Joseph Gould Public School
Elementary: Public
11.49 km
ÉSC Pape-François
Secondary: Catholic
28.90 km
Brock High School
Secondary: Public
15.48 km
Sutton District High School
Secondary: Public
21.25 km
Port Perry High School
Secondary: Public
18.56 km
Uxbridge Secondary School
Secondary: Public
11.37 km
Stouffville District Secondary School
Secondary: Public
29.49 km
-
King Street Playground
Uxbridge ON 11.4km -
Veterans Memorial Park
Uxbridge ON 11.81km -
Highlands of Durham Games
Uxbridge ON 12.2km
-
CIBC
74 River St, Sunderland ON L0C 1H0 7.57km -
TD Bank Financial Group
230 Toronto St S, Uxbridge ON L9P 0C4 12.62km -
TD Canada Trust ATM
230 Toronto St S (Elgin Park Dr.), Uxbridge ON L9P 0C4 12.62km


