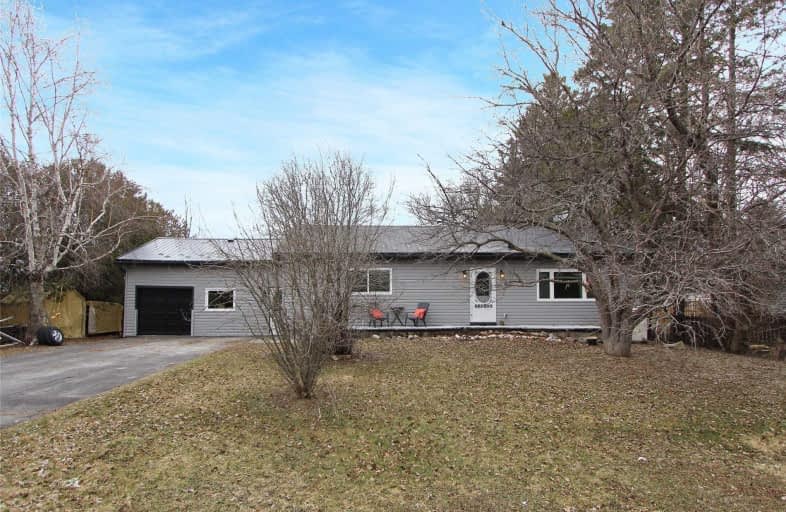Sold on Aug 16, 2019
Note: Property is not currently for sale or for rent.

-
Type: Detached
-
Style: Bungalow
-
Lot Size: 100 x 200 Feet
-
Age: No Data
-
Taxes: $3,300 per year
-
Days on Site: 89 Days
-
Added: Sep 07, 2019 (3 months on market)
-
Updated:
-
Last Checked: 1 month ago
-
MLS®#: N4460618
-
Listed By: Coldwell banker 2m realty, brokerage
This Gorgeous "Almost New" Home Is Located In The Hamlet Of Beaverton. Situated On 100 X 200 Foot Lot. Everything On Main Floor Is New/Gorgeous Custom Kitchen, Vinyl Floors, Slow Closery Cabinets, Study Nook, Walk Out From Master Bedroom To Yard! Master Bedroom Has 2Pc Ensuite.
Extras
All New Updated Main Floor, Existing Appliance, Electrical Light Fixtures. 200Amp Service! Maintenance Free Steel Roof! Minutes From Quaint Shops And Lake Simcoe. Hot Water Tank Is A Rental.
Property Details
Facts for 1319 Main Street East, Brock
Status
Days on Market: 89
Last Status: Sold
Sold Date: Aug 16, 2019
Closed Date: Sep 27, 2019
Expiry Date: Sep 20, 2019
Sold Price: $385,000
Unavailable Date: Aug 16, 2019
Input Date: May 23, 2019
Property
Status: Sale
Property Type: Detached
Style: Bungalow
Area: Brock
Community: Beaverton
Availability Date: Flex
Inside
Bedrooms: 3
Bathrooms: 2
Kitchens: 1
Rooms: 7
Den/Family Room: No
Air Conditioning: None
Fireplace: Yes
Laundry Level: Main
Central Vacuum: N
Washrooms: 2
Building
Basement: Full
Basement 2: Sep Entrance
Heat Type: Baseboard
Heat Source: Electric
Exterior: Alum Siding
Elevator: Y
Water Supply: Other
Special Designation: Unknown
Parking
Driveway: Private
Garage Spaces: 2
Garage Type: Attached
Covered Parking Spaces: 1
Total Parking Spaces: 5.5
Fees
Tax Year: 2018
Tax Legal Description: Lt 3 Pl 675: Brock
Taxes: $3,300
Land
Cross Street: Main /Nancy
Municipality District: Brock
Fronting On: West
Pool: None
Sewer: Septic
Lot Depth: 200 Feet
Lot Frontage: 100 Feet
Additional Media
- Virtual Tour: https://video214.com/play/wrKHoPqs9V5gM06KFvrtAw/s/dark
Rooms
Room details for 1319 Main Street East, Brock
| Type | Dimensions | Description |
|---|---|---|
| Living Main | 7.01 x 3.96 | Walk-Out, Vinyl Floor |
| Kitchen Main | 5.48 x 3.04 | Updated, Open Concept |
| Dining Main | 4.57 x 5.48 | Combined W/Living |
| Master Main | 5.18 x 3.96 | Walk-Out, Ensuite Bath |
| 2nd Br Main | 3.96 x 3.96 | Vinyl Floor |
| 3rd Br Main | 3.96 x 3.65 | Vinyl Floor |
| Laundry Main | 1.82 x 2.13 |
| XXXXXXXX | XXX XX, XXXX |
XXXX XXX XXXX |
$XXX,XXX |
| XXX XX, XXXX |
XXXXXX XXX XXXX |
$XXX,XXX | |
| XXXXXXXX | XXX XX, XXXX |
XXXXXXX XXX XXXX |
|
| XXX XX, XXXX |
XXXXXX XXX XXXX |
$XXX,XXX |
| XXXXXXXX XXXX | XXX XX, XXXX | $385,000 XXX XXXX |
| XXXXXXXX XXXXXX | XXX XX, XXXX | $399,000 XXX XXXX |
| XXXXXXXX XXXXXXX | XXX XX, XXXX | XXX XXXX |
| XXXXXXXX XXXXXX | XXX XX, XXXX | $475,000 XXX XXXX |

Foley Catholic School
Elementary: CatholicHoly Family Catholic School
Elementary: CatholicThorah Central Public School
Elementary: PublicBeaverton Public School
Elementary: PublicBrechin Public School
Elementary: PublicMcCaskill's Mills Public School
Elementary: PublicOrillia Campus
Secondary: PublicBrock High School
Secondary: PublicSutton District High School
Secondary: PublicTwin Lakes Secondary School
Secondary: PublicOrillia Secondary School
Secondary: PublicUxbridge Secondary School
Secondary: Public

