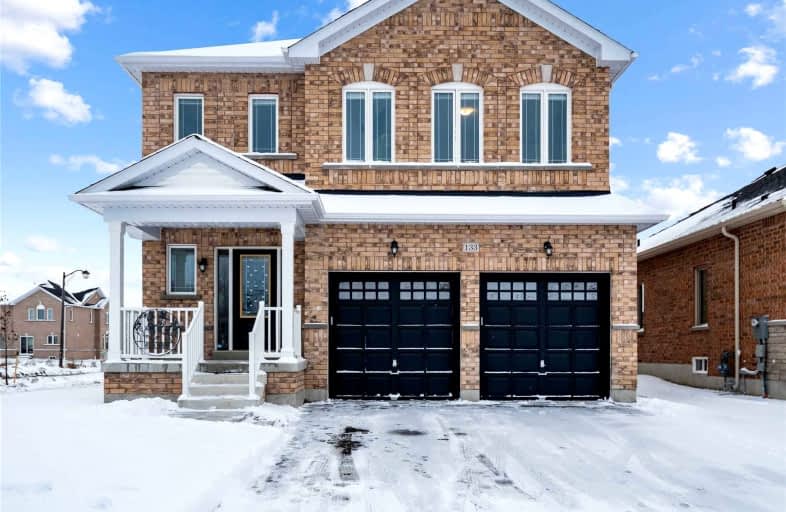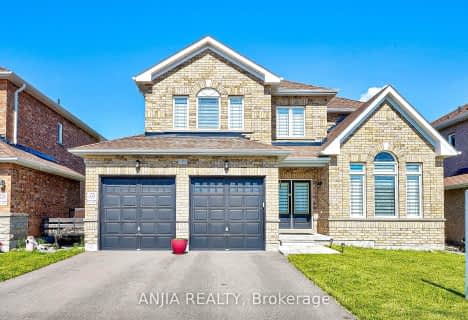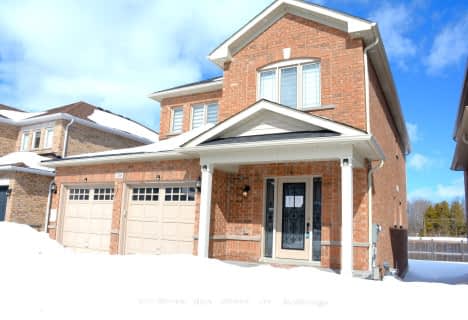
Foley Catholic School
Elementary: Catholic
11.98 km
Holy Family Catholic School
Elementary: Catholic
1.95 km
Thorah Central Public School
Elementary: Public
2.57 km
Beaverton Public School
Elementary: Public
0.88 km
Brechin Public School
Elementary: Public
11.92 km
McCaskill's Mills Public School
Elementary: Public
12.66 km
Orillia Campus
Secondary: Public
27.84 km
Brock High School
Secondary: Public
13.02 km
Sutton District High School
Secondary: Public
22.47 km
Patrick Fogarty Secondary School
Secondary: Catholic
29.99 km
Twin Lakes Secondary School
Secondary: Public
27.75 km
Orillia Secondary School
Secondary: Public
29.09 km








