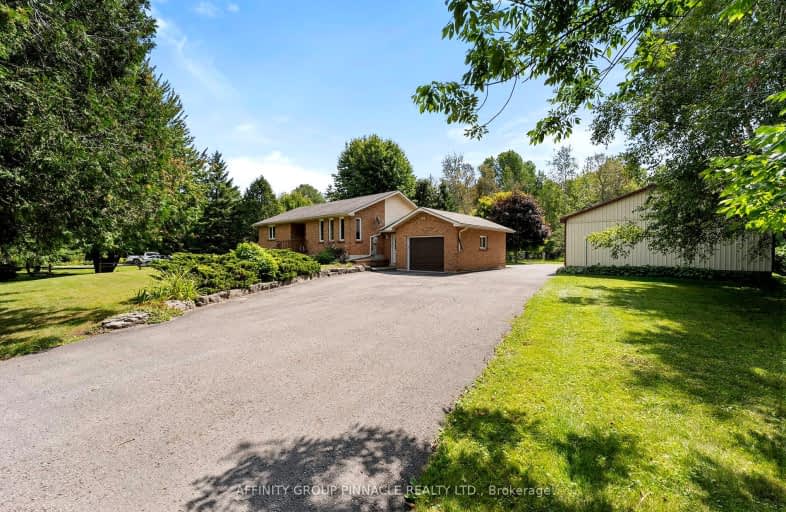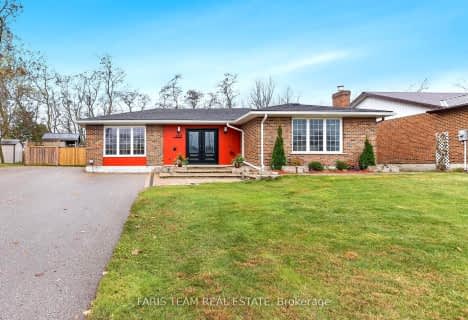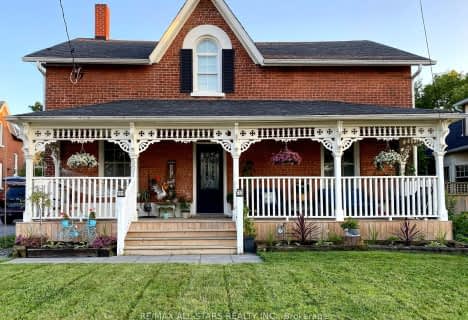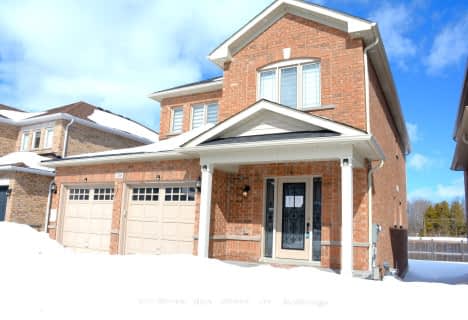Car-Dependent
- Almost all errands require a car.
7
/100
Somewhat Bikeable
- Most errands require a car.
26
/100

Foley Catholic School
Elementary: Catholic
12.91 km
Holy Family Catholic School
Elementary: Catholic
1.13 km
Thorah Central Public School
Elementary: Public
0.61 km
Beaverton Public School
Elementary: Public
1.73 km
Brechin Public School
Elementary: Public
12.94 km
McCaskill's Mills Public School
Elementary: Public
11.38 km
Orillia Campus
Secondary: Public
29.64 km
Brock High School
Secondary: Public
11.54 km
Sutton District High School
Secondary: Public
23.46 km
Twin Lakes Secondary School
Secondary: Public
29.60 km
Orillia Secondary School
Secondary: Public
30.90 km
Uxbridge Secondary School
Secondary: Public
36.28 km
-
Beaverton Mill Gateway Park
Beaverton ON 1.93km -
Cannington Park
Cannington ON 12.45km -
Pefferlaw Community Park
Georgina ON 14.69km
-
TD Bank Financial Group
11 Beaver Ave, Beaverton ON L0K 1A0 1.01km -
TD Bank Financial Group
370 Simcoe St, Beaverton ON L0K 1A0 1.7km -
TD Canada Trust Branch and ATM
370 Simcoe St, Beaverton ON L0K 1A0 1.7km












