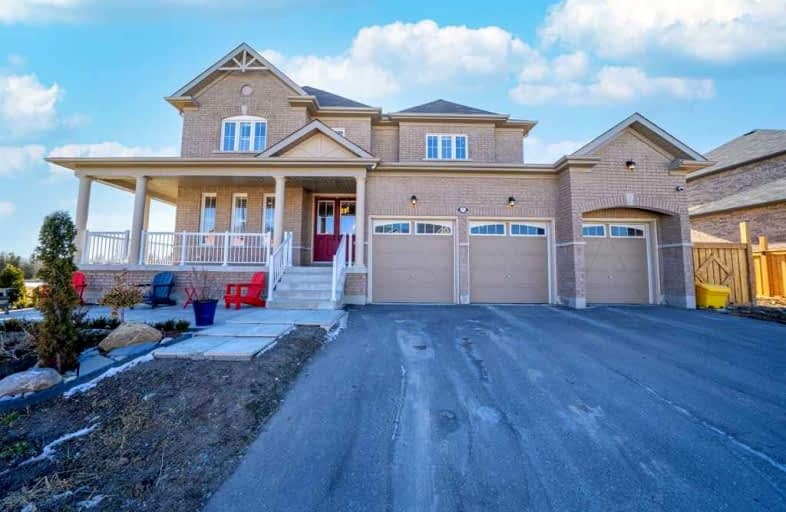Removed on Sep 03, 2022
Note: Property is not currently for sale or for rent.

-
Type: Detached
-
Style: 2-Storey
-
Size: 3500 sqft
-
Lease Term: 1 Year
-
Possession: Immediate
-
All Inclusive: N
-
Lot Size: 146.7 x 114 Feet
-
Age: 0-5 years
-
Days on Site: 31 Days
-
Added: Aug 03, 2022 (1 month on market)
-
Updated:
-
Last Checked: 1 month ago
-
MLS®#: N5718884
-
Listed By: Homelife/future realty inc., brokerage
Welcome To This Luxurious Home Situated On A Premium Corner Lot In The Prestigious Community Of Brock. This Home Boasts Upgrades Including Hardwood Flooring, Upgraded Chandeliers, 200Amp Electrical Panel, ++! It Has 5 Large Sized Bedrooms And 3.5 Washrooms, Along With An Open Concept Kitchen With Dedicated Breakfast Area, Servery, And Pantry. You Don't Want To Miss This Listing!
Extras
S/S Appliances Which Include Fridge, Dishwasher, Stove; Washer, Dryer. Tenant To Pay All Utilities And Tenant Insurance.
Property Details
Facts for 14 Sunderland Meadows Drive, Brock
Status
Days on Market: 31
Last Status: Terminated
Sold Date: May 12, 2025
Closed Date: Nov 30, -0001
Expiry Date: Nov 03, 2022
Unavailable Date: Sep 03, 2022
Input Date: Aug 03, 2022
Prior LSC: Listing with no contract changes
Property
Status: Lease
Property Type: Detached
Style: 2-Storey
Size (sq ft): 3500
Age: 0-5
Area: Brock
Community: Sunderland
Availability Date: Immediate
Inside
Bedrooms: 5
Bathrooms: 4
Kitchens: 1
Rooms: 10
Den/Family Room: Yes
Air Conditioning: Central Air
Fireplace: Yes
Laundry: Ensuite
Washrooms: 4
Utilities
Utilities Included: N
Building
Basement: Unfinished
Basement 2: W/O
Heat Type: Forced Air
Heat Source: Gas
Exterior: Brick
Private Entrance: Y
Water Supply: Municipal
Special Designation: Unknown
Parking
Driveway: Private
Parking Included: Yes
Garage Spaces: 3
Garage Type: Attached
Covered Parking Spaces: 3
Total Parking Spaces: 6
Fees
Cable Included: No
Central A/C Included: No
Common Elements Included: No
Heating Included: No
Hydro Included: No
Water Included: No
Highlights
Feature: Park
Feature: River/Stream
Feature: School
Land
Cross Street: River St & Sunderlan
Municipality District: Brock
Fronting On: West
Pool: None
Sewer: Sewers
Lot Depth: 114 Feet
Lot Frontage: 146.7 Feet
Payment Frequency: Monthly
Rooms
Room details for 14 Sunderland Meadows Drive, Brock
| Type | Dimensions | Description |
|---|---|---|
| Living Main | 4.27 x 4.39 | Large Window, Hardwood Floor |
| Family Main | 5.36 x 5.55 | Fireplace, Combined W/Kitchen, Hardwood Floor |
| Kitchen Main | 3.90 x 3.66 | Pantry, Eat-In Kitchen |
| Dining Main | 4.27 x 3.84 | Large Window, Hardwood Floor |
| Breakfast Main | 4.08 x 2.74 | W/O To Balcony, Hardwood Floor |
| Media/Ent Main | 4.27 x 3.78 | Large Window, Hardwood Floor |
| Prim Bdrm Upper | 4.75 x 5.18 | 4 Pc Ensuite, W/I Closet, Hardwood Floor |
| 2nd Br Upper | 3.96 x 3.84 | W/I Closet, Large Closet, Hardwood Floor |
| 3rd Br Upper | 3.90 x 4.02 | W/I Closet, Large Closet, Hardwood Floor |
| 4th Br Upper | 3.96 x 3.96 | W/I Closet, Large Closet, Hardwood Floor |
| 5th Br Upper | 3.78 x 4.27 | W/I Closet, Large Closet, Hardwood Floor |
| XXXXXXXX | XXX XX, XXXX |
XXXXXXX XXX XXXX |
|
| XXX XX, XXXX |
XXXXXX XXX XXXX |
$X,XXX | |
| XXXXXXXX | XXX XX, XXXX |
XXXX XXX XXXX |
$X,XXX,XXX |
| XXX XX, XXXX |
XXXXXX XXX XXXX |
$X,XXX,XXX | |
| XXXXXXXX | XXX XX, XXXX |
XXXXXXX XXX XXXX |
|
| XXX XX, XXXX |
XXXXXX XXX XXXX |
$X,XXX | |
| XXXXXXXX | XXX XX, XXXX |
XXXXXXX XXX XXXX |
|
| XXX XX, XXXX |
XXXXXX XXX XXXX |
$X,XXX,XXX | |
| XXXXXXXX | XXX XX, XXXX |
XXXXXXX XXX XXXX |
|
| XXX XX, XXXX |
XXXXXX XXX XXXX |
$X,XXX,XXX |
| XXXXXXXX XXXXXXX | XXX XX, XXXX | XXX XXXX |
| XXXXXXXX XXXXXX | XXX XX, XXXX | $3,495 XXX XXXX |
| XXXXXXXX XXXX | XXX XX, XXXX | $1,210,000 XXX XXXX |
| XXXXXXXX XXXXXX | XXX XX, XXXX | $1,250,000 XXX XXXX |
| XXXXXXXX XXXXXXX | XXX XX, XXXX | XXX XXXX |
| XXXXXXXX XXXXXX | XXX XX, XXXX | $3,750 XXX XXXX |
| XXXXXXXX XXXXXXX | XXX XX, XXXX | XXX XXXX |
| XXXXXXXX XXXXXX | XXX XX, XXXX | $1,199,000 XXX XXXX |
| XXXXXXXX XXXXXXX | XXX XX, XXXX | XXX XXXX |
| XXXXXXXX XXXXXX | XXX XX, XXXX | $1,199,000 XXX XXXX |

Niagara Peninsula Children's Centre School
Elementary: HospitalDSBN Academy
Elementary: PublicOakridge Public School
Elementary: PublicSt Peter Catholic Elementary School
Elementary: CatholicPower Glen School
Elementary: PublicSt Anthony Catholic Elementary School
Elementary: CatholicDSBN Academy
Secondary: PublicThorold Secondary School
Secondary: PublicSt Catharines Collegiate Institute and Vocational School
Secondary: PublicLaura Secord Secondary School
Secondary: PublicSir Winston Churchill Secondary School
Secondary: PublicDenis Morris Catholic High School
Secondary: Catholic

