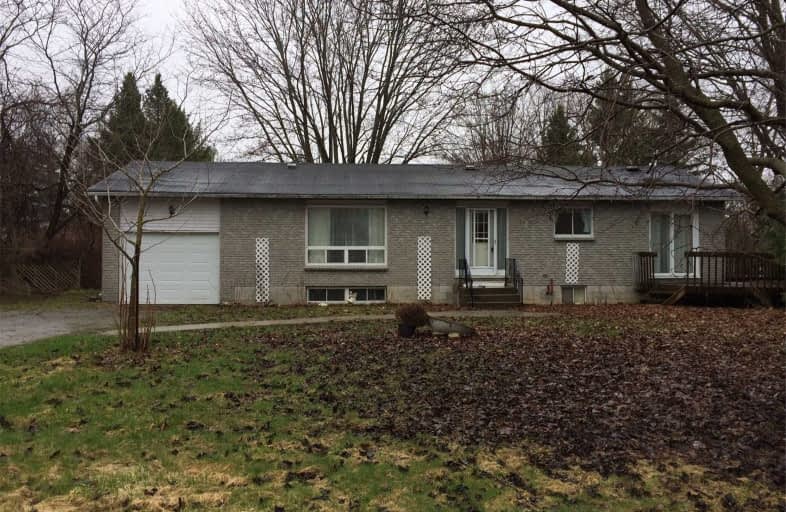Sold on May 31, 2019
Note: Property is not currently for sale or for rent.

-
Type: Detached
-
Style: Bungalow
-
Lot Size: 100 x 233 Feet
-
Age: No Data
-
Taxes: $3,520 per year
-
Days on Site: 84 Days
-
Added: Sep 07, 2019 (2 months on market)
-
Updated:
-
Last Checked: 1 month ago
-
MLS®#: N4379597
-
Listed By: Royal lepage kawartha lakes realty inc., brokerage
Welcome To This 3 Bedroom Bungalow Located Close To Hwy 12 For Easy Commuting! Bright Main Floor With Large Living Room & Eat-In Galley Kitchen With Walk Out To Rear Deck. 3 Good Size Bedrooms & 4Pc Bath. Lower Level Is Finished With Huge Rec Room, Laundry Room, Cozy Den & 2Pc Bath. All This Located On A Huge Deep Lot In The Hamlet Of Gamebridge.
Property Details
Facts for 1444 Regional Road 50, Brock
Status
Days on Market: 84
Last Status: Sold
Sold Date: May 31, 2019
Closed Date: Jun 21, 2019
Expiry Date: Aug 31, 2019
Sold Price: $282,000
Unavailable Date: May 31, 2019
Input Date: Mar 11, 2019
Property
Status: Sale
Property Type: Detached
Style: Bungalow
Area: Brock
Community: Rural Brock
Availability Date: Tbd
Assessment Amount: $248,250
Assessment Year: 2019
Inside
Bedrooms: 3
Bathrooms: 2
Kitchens: 1
Rooms: 5
Den/Family Room: No
Air Conditioning: None
Fireplace: No
Laundry Level: Lower
Washrooms: 2
Utilities
Electricity: Yes
Gas: No
Cable: No
Telephone: Available
Building
Basement: Finished
Basement 2: Full
Heat Type: Forced Air
Heat Source: Oil
Exterior: Brick
Water Supply: Well
Special Designation: Unknown
Parking
Driveway: Pvt Double
Garage Spaces: 1
Garage Type: Attached
Covered Parking Spaces: 6
Total Parking Spaces: 6
Fees
Tax Year: 2019
Tax Legal Description: Pt Lt 10 Con 10, Thorah Pt 2 40R4675, Brock Twp
Taxes: $3,520
Highlights
Feature: Level
Land
Cross Street: Reg Rd 50/Reg Rd 51
Municipality District: Brock
Fronting On: South
Parcel Number: 720500100
Pool: None
Sewer: Septic
Lot Depth: 233 Feet
Lot Frontage: 100 Feet
Acres: .50-1.99
Zoning: Hr
Waterfront: None
Rooms
Room details for 1444 Regional Road 50, Brock
| Type | Dimensions | Description |
|---|---|---|
| Kitchen Main | 3.35 x 6.10 | Eat-In Kitchen, W/O To Deck |
| Living Main | 3.35 x 6.10 | |
| Br Main | 3.66 x 2.44 | |
| Br Main | 3.35 x 3.05 | |
| Master Main | 3.66 x 3.35 | |
| Rec Lower | 6.71 x 5.49 | |
| Laundry Lower | 3.05 x 1.22 | |
| Den Lower | 3.05 x 3.05 | |
| Utility Lower | 2.29 x 5.49 |
| XXXXXXXX | XXX XX, XXXX |
XXXX XXX XXXX |
$XXX,XXX |
| XXX XX, XXXX |
XXXXXX XXX XXXX |
$XXX,XXX |
| XXXXXXXX XXXX | XXX XX, XXXX | $282,000 XXX XXXX |
| XXXXXXXX XXXXXX | XXX XX, XXXX | $289,000 XXX XXXX |

Foley Catholic School
Elementary: CatholicHoly Family Catholic School
Elementary: CatholicThorah Central Public School
Elementary: PublicBeaverton Public School
Elementary: PublicBrechin Public School
Elementary: PublicMcCaskill's Mills Public School
Elementary: PublicOrillia Campus
Secondary: PublicBrock High School
Secondary: PublicSutton District High School
Secondary: PublicPatrick Fogarty Secondary School
Secondary: CatholicTwin Lakes Secondary School
Secondary: PublicOrillia Secondary School
Secondary: Public

