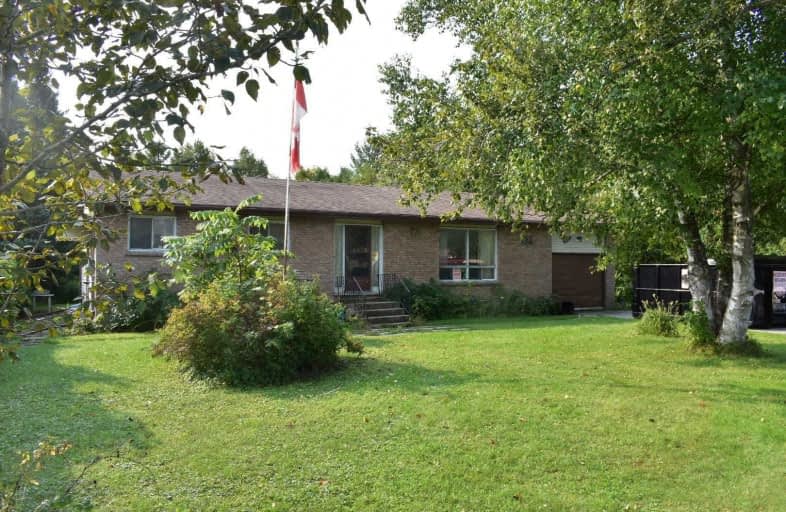Sold on Sep 28, 2020
Note: Property is not currently for sale or for rent.

-
Type: Detached
-
Style: Bungalow-Raised
-
Lot Size: 100 x 233 Feet
-
Age: 31-50 years
-
Taxes: $3,015 per year
-
Days on Site: 13 Days
-
Added: Sep 15, 2020 (1 week on market)
-
Updated:
-
Last Checked: 1 month ago
-
MLS®#: N4913535
-
Listed By: Affinity group pinnacle realty ltd., brokerage
This 3 Bed 1 Bath Brick Home W Attached Garage On 100X233' Lot In Gamebridge Needs Your Skills And Attention To Bring It Back To Life. Full Basement Offers Room To Grow Inside, Private Yard W Mature Trees Can Be Your Backyard Oasis. Elec Baseboard W Woodstove, Drilled Well And Septic. Sold 'As Is' With No Representations Or Warranties.
Extras
Hot Water Tank Rental; Excl: Gazebo, Ceiling Fans In 3rd Bedroom, Kitchen, & Living Room. All Personal Items & Debris To Be Removed Prior To Closing
Property Details
Facts for 1450 Durham Road 50 Road, Brock
Status
Days on Market: 13
Last Status: Sold
Sold Date: Sep 28, 2020
Closed Date: Oct 09, 2020
Expiry Date: Dec 31, 2020
Sold Price: $360,000
Unavailable Date: Sep 28, 2020
Input Date: Sep 15, 2020
Property
Status: Sale
Property Type: Detached
Style: Bungalow-Raised
Age: 31-50
Area: Brock
Community: Beaverton
Availability Date: 30 Days
Assessment Amount: $247,000
Assessment Year: 2020
Inside
Bedrooms: 3
Bathrooms: 1
Kitchens: 1
Rooms: 6
Den/Family Room: No
Air Conditioning: Wall Unit
Fireplace: No
Laundry Level: Lower
Central Vacuum: Y
Washrooms: 1
Utilities
Electricity: Yes
Gas: No
Cable: No
Telephone: Yes
Building
Basement: Full
Basement 2: Unfinished
Heat Type: Baseboard
Heat Source: Wood
Exterior: Brick
Elevator: N
Water Supply Type: Drilled Well
Water Supply: Well
Physically Handicapped-Equipped: N
Special Designation: Unknown
Retirement: N
Parking
Driveway: Pvt Double
Garage Spaces: 1
Garage Type: Attached
Covered Parking Spaces: 6
Total Parking Spaces: 7
Fees
Tax Year: 2020
Tax Legal Description: Pt Lt 10 Con 10, Thorah Pt 3, 40R4675; Brock
Taxes: $3,015
Highlights
Feature: Beach
Feature: Level
Feature: Marina
Feature: Place Of Worship
Feature: Rec Centre
Feature: School Bus Route
Land
Cross Street: Hwy 12/Durham Rd 50/
Municipality District: Brock
Fronting On: South
Parcel Number: 720500099
Pool: None
Sewer: Septic
Lot Depth: 233 Feet
Lot Frontage: 100 Feet
Acres: .50-1.99
Zoning: Hr
Rooms
Room details for 1450 Durham Road 50 Road, Brock
| Type | Dimensions | Description |
|---|---|---|
| Living Ground | 3.50 x 6.10 | |
| Kitchen Ground | 3.50 x 6.30 | |
| Master Ground | 3.60 x 3.60 | |
| 2nd Br Ground | 2.50 x 3.75 | |
| 3rd Br Ground | 3.60 x 3.00 | |
| Bathroom Ground | 1.60 x 2.50 | 4 Pc Bath |
| Foyer Ground | 1.80 x 2.00 | |
| Rec Bsmt | - | |
| Utility Bsmt | - | |
| Laundry Bsmt | - | |
| Other Bsmt | - | |
| Other Bsmt | - |
| XXXXXXXX | XXX XX, XXXX |
XXXX XXX XXXX |
$XXX,XXX |
| XXX XX, XXXX |
XXXXXX XXX XXXX |
$XXX,XXX |
| XXXXXXXX XXXX | XXX XX, XXXX | $360,000 XXX XXXX |
| XXXXXXXX XXXXXX | XXX XX, XXXX | $369,900 XXX XXXX |

Foley Catholic School
Elementary: CatholicHoly Family Catholic School
Elementary: CatholicThorah Central Public School
Elementary: PublicBeaverton Public School
Elementary: PublicBrechin Public School
Elementary: PublicMcCaskill's Mills Public School
Elementary: PublicOrillia Campus
Secondary: PublicBrock High School
Secondary: PublicSutton District High School
Secondary: PublicPatrick Fogarty Secondary School
Secondary: CatholicTwin Lakes Secondary School
Secondary: PublicOrillia Secondary School
Secondary: Public

