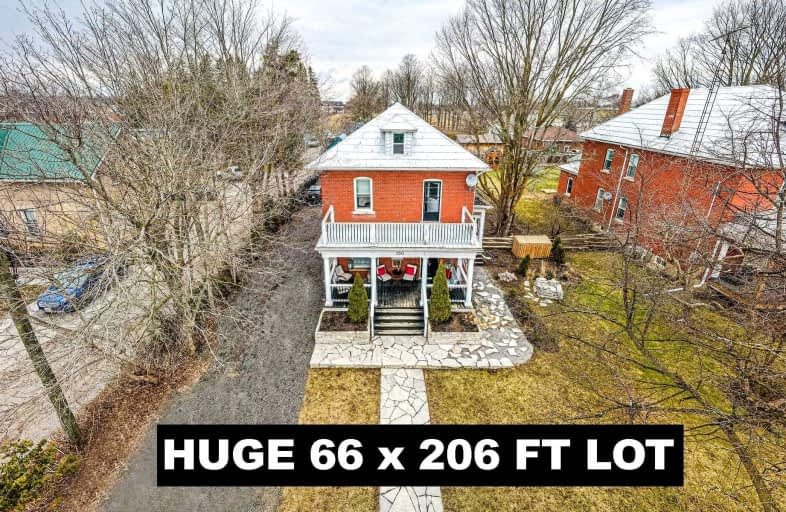Sold on Jul 16, 2022
Note: Property is not currently for sale or for rent.

-
Type: Detached
-
Style: 2 1/2 Storey
-
Lot Size: 66 x 206 Feet
-
Age: No Data
-
Taxes: $4,222 per year
-
Days on Site: 68 Days
-
Added: May 09, 2022 (2 months on market)
-
Updated:
-
Last Checked: 1 hour ago
-
MLS®#: N5610260
-
Listed By: Keller williams energy lepp group real estate, brokerage
Lovely 4 Bedroom Century Home On A 66 X 206 Lot In Quiet And Charming Location In Sunderland. Enjoy Fresh Air And Tranquil Living In This Family Home With New Central Air, Updated Wiring And New Kitchen. The Main Floor Features High Ceilings, Living Room, Dining Room With Hardwood Floors, Family Room With Wood Stove And Walk-Out To Deck And Beautiful Modern Kitchen With Centre Island, Back Splash, New Floors, Pantry And Walk-Out. The 2nd Level Features Bedrooms With Hardwood Floors And Picture Windows Providing Lots Of Natural Light. One Bedroom With Walk-Out To Balcony. 3rd Level Features Large Bedroom Or Rec Room With Windows. Offers Anytime.
Extras
Outside The Property Offers Detached Garage And Huge Fenced Yard. Includes Fridge, Stove, Dishwasher, Washer & Dryer, Fridge & Freezer In Basement, All Elf And Window Coverings. No Rentals.
Property Details
Facts for 150 River Street, Brock
Status
Days on Market: 68
Last Status: Sold
Sold Date: Jul 16, 2022
Closed Date: Sep 01, 2022
Expiry Date: Aug 08, 2022
Sold Price: $750,000
Unavailable Date: Jul 16, 2022
Input Date: May 09, 2022
Prior LSC: Sold
Property
Status: Sale
Property Type: Detached
Style: 2 1/2 Storey
Area: Brock
Community: Sunderland
Availability Date: Flexible
Inside
Bedrooms: 4
Bathrooms: 2
Kitchens: 1
Rooms: 9
Den/Family Room: Yes
Air Conditioning: Central Air
Fireplace: Yes
Laundry Level: Lower
Washrooms: 2
Building
Basement: Full
Heat Type: Forced Air
Heat Source: Gas
Exterior: Brick
Water Supply: Municipal
Special Designation: Unknown
Other Structures: Garden Shed
Retirement: N
Parking
Driveway: Private
Garage Spaces: 1
Garage Type: Detached
Covered Parking Spaces: 8
Total Parking Spaces: 9
Fees
Tax Year: 2021
Tax Legal Description: Con 6 Pt Lot 12
Taxes: $4,222
Highlights
Feature: Library
Feature: Park
Feature: Rec Centre
Feature: School
Land
Cross Street: River St/ Hwy 12
Municipality District: Brock
Fronting On: North
Pool: None
Sewer: Sewers
Lot Depth: 206 Feet
Lot Frontage: 66 Feet
Additional Media
- Virtual Tour: https://my.matterport.com/show/?m=rnudEQR1p39&mls=1
Rooms
Room details for 150 River Street, Brock
| Type | Dimensions | Description |
|---|---|---|
| Living Main | 3.34 x 4.58 | Hardwood Floor, Wood Trim, O/Looks Dining |
| Dining Main | 3.34 x 416.00 | Hardwood Floor, Large Window, 2 Pc Bath |
| Kitchen Main | 3.31 x 5.20 | Centre Island, Backsplash, Walk-Out |
| Mudroom Main | 1.72 x 2.39 | Wood Floor, Large Window, W/O To Yard |
| Family Main | 5.04 x 3.57 | Ceramic Floor, Wood Stove, W/O To Deck |
| Prim Bdrm 2nd | 3.35 x 4.56 | Hardwood Floor, Closet, Picture Window |
| 2nd Br 2nd | 3.35 x 4.30 | Hardwood Floor, Wainscoting, Closet |
| 3rd Br 2nd | 3.36 x 3.36 | Closet, W/O To Balcony, Crown Moulding |
| 4th Br 3rd | 4.39 x 9.68 | Hardwood Floor, Window |

| XXXXXXXX | XXX XX, XXXX |
XXXX XXX XXXX |
$XXX,XXX |
| XXX XX, XXXX |
XXXXXX XXX XXXX |
$XXX,XXX | |
| XXXXXXXX | XXX XX, XXXX |
XXXXXXX XXX XXXX |
|
| XXX XX, XXXX |
XXXXXX XXX XXXX |
$XXX,XXX | |
| XXXXXXXX | XXX XX, XXXX |
XXXXXXX XXX XXXX |
|
| XXX XX, XXXX |
XXXXXX XXX XXXX |
$XXX,XXX |
| XXXXXXXX XXXX | XXX XX, XXXX | $750,000 XXX XXXX |
| XXXXXXXX XXXXXX | XXX XX, XXXX | $800,000 XXX XXXX |
| XXXXXXXX XXXXXXX | XXX XX, XXXX | XXX XXXX |
| XXXXXXXX XXXXXX | XXX XX, XXXX | $850,000 XXX XXXX |
| XXXXXXXX XXXXXXX | XXX XX, XXXX | XXX XXXX |
| XXXXXXXX XXXXXX | XXX XX, XXXX | $749,000 XXX XXXX |

First Nations School of Toronto Junior Senior
Elementary: PublicSt Paul Catholic School
Elementary: CatholicQueen Alexandra Middle School
Elementary: PublicSprucecourt Junior Public School
Elementary: PublicNelson Mandela Park Public School
Elementary: PublicLord Dufferin Junior and Senior Public School
Elementary: PublicMsgr Fraser College (St. Martin Campus)
Secondary: CatholicInglenook Community School
Secondary: PublicSEED Alternative
Secondary: PublicEastdale Collegiate Institute
Secondary: PublicCALC Secondary School
Secondary: PublicRosedale Heights School of the Arts
Secondary: Public
