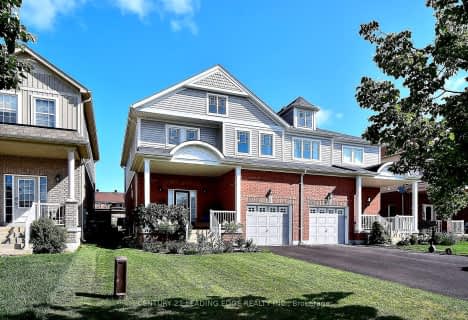Sold on Jul 16, 2016
Note: Property is not currently for sale or for rent.

-
Type: Detached
-
Style: 2-Storey
-
Size: 3500 sqft
-
Lot Size: 950 x 691 Feet
-
Age: No Data
-
Taxes: $6,742 per year
-
Days on Site: 43 Days
-
Added: Jun 03, 2016 (1 month on market)
-
Updated:
-
Last Checked: 1 month ago
-
MLS®#: N3514179
-
Listed By: Homelife landmark realty inc., brokerage
Rare Find Unique Custom Hand-Crafted Scandinavian Style Log Home. Over 3500 Sqft. Set On Picturesque 24 Acres Land W/ Gorgeous Pond.Exposed Beam Ceilings (Main) W/ Soaring 18Ft Cathedral Ceiling In Foyer And Open Staircase To 2nd Flr Mezzanine Hallway. Gorgeous Wood Plank Flooring Throughout. Cozy Fam Rm W/Wood Stove. Stunning New Designer Kitchen W Granite Counters And Island W/ Breakfast Bar. Dining W/Sliding Glass Door W/O To 800+ Sqft Deck
Extras
Spacious 4 Car Grg/Shop (42X23 Ft) Serene Natural Setting.All Elfs, Window Coverings, Stove, Fridge, B/I Dishwasher (As Is), Washer, Dryer, Central Ac, Water Pump&Equipment,Shingles 2009, Custom Kitchen 2010. Septic Pumped 2015
Property Details
Facts for 1520 Concession Road 5, Brock
Status
Days on Market: 43
Last Status: Sold
Sold Date: Jul 16, 2016
Closed Date: Nov 25, 2016
Expiry Date: Dec 31, 2016
Sold Price: $675,000
Unavailable Date: Jul 16, 2016
Input Date: Jun 03, 2016
Property
Status: Sale
Property Type: Detached
Style: 2-Storey
Size (sq ft): 3500
Area: Brock
Community: Sunderland
Availability Date: T.B.A
Inside
Bedrooms: 3
Bedrooms Plus: 1
Bathrooms: 3
Kitchens: 1
Rooms: 9
Den/Family Room: Yes
Air Conditioning: Central Air
Fireplace: Yes
Laundry Level: Main
Washrooms: 3
Utilities
Electricity: Yes
Telephone: Yes
Building
Basement: Part Fin
Basement 2: W/O
Heat Type: Forced Air
Heat Source: Propane
Exterior: Log
Water Supply Type: Drilled Well
Water Supply: Well
Special Designation: Unknown
Parking
Driveway: Circular
Garage Spaces: 4
Garage Type: Detached
Covered Parking Spaces: 10
Fees
Tax Year: 2015
Tax Legal Description: Pt Lt16 Con.4 Brock As In D492256 S/T Bk14235Brock
Taxes: $6,742
Highlights
Feature: Lake/Pond
Feature: Ravine
Feature: Waterfront
Feature: Wooded/Treed
Land
Cross Street: Highawy 12 / Concess
Municipality District: Brock
Fronting On: South
Pool: None
Sewer: Septic
Lot Depth: 691 Feet
Lot Frontage: 950 Feet
Lot Irregularities: Irreg 1500 Ft W, 1310
Acres: 10-24.99
Additional Media
- Virtual Tour: http://www.houssmax.ca/vtournb/h6488954
Rooms
Room details for 1520 Concession Road 5, Brock
| Type | Dimensions | Description |
|---|---|---|
| Kitchen Ground | 4.89 x 5.50 | Wood Floor, Centre Island, Granite Counter |
| Dining Ground | 3.67 x 5.50 | Wood Floor, W/O To Deck, Ceiling Fan |
| Living Ground | 4.28 x 5.80 | Wood Floor, Ceiling Fan, Picture Window |
| Family Ground | 3.67 x 4.28 | Wood Floor, Wood Stove, Open Concept |
| 4th Br Ground | 4.58 x 5.50 | Wood Floor, W/O To Deck, Ceiling Fan |
| Foyer Ground | 3.06 x 5.50 | Wood Floor, Cathedral Ceiling, Open Concept |
| Master 2nd | 5.80 x 8.85 | Wood Floor, W/O To Balcony, 4 Pc Ensuite |
| 2nd Br 2nd | 3.97 x 5.50 | Wood Floor, W/O To Balcony, Ceiling Fan |
| 3rd Br 2nd | 3.67 x 5.50 | Wood Floor, Ceiling Fan |
| Rec Bsmt | 5.50 x 8.24 | Concrete Floor, W/O To Yard |
| Great Rm Bsmt | 5.80 x 7.63 | Concrete Floor, Wood Stove |
| Workshop Bsmt | 3.06 x 3.97 | Concrete Floor, Window |
| XXXXXXXX | XXX XX, XXXX |
XXXX XXX XXXX |
$XXX,XXX |
| XXX XX, XXXX |
XXXXXX XXX XXXX |
$XXX,XXX |
| XXXXXXXX XXXX | XXX XX, XXXX | $675,000 XXX XXXX |
| XXXXXXXX XXXXXX | XXX XX, XXXX | $699,000 XXX XXXX |

Good Shepherd Catholic School
Elementary: CatholicGreenbank Public School
Elementary: PublicWoodville Elementary School
Elementary: PublicSunderland Public School
Elementary: PublicMcCaskill's Mills Public School
Elementary: PublicS A Cawker Public School
Elementary: PublicSt. Thomas Aquinas Catholic Secondary School
Secondary: CatholicBrock High School
Secondary: PublicLindsay Collegiate and Vocational Institute
Secondary: PublicBrooklin High School
Secondary: PublicPort Perry High School
Secondary: PublicUxbridge Secondary School
Secondary: Public- 3 bath
- 3 bed
- 2000 sqft
14 Rennie Street, Brock, Ontario • L0C 1H0 • Sunderland

