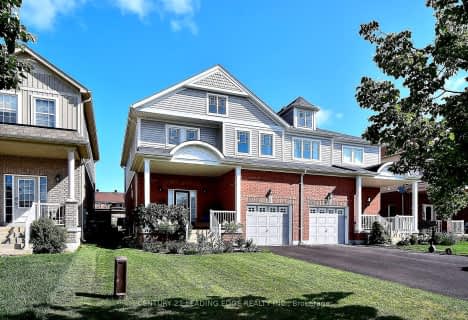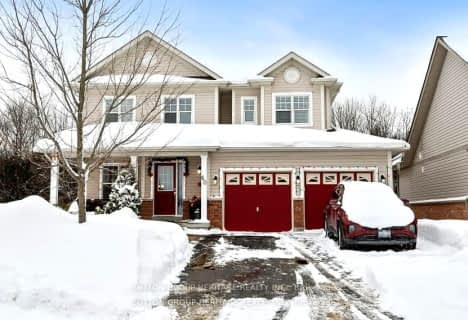Sold on May 10, 2017
Note: Property is not currently for sale or for rent.

-
Type: Detached
-
Style: 2-Storey
-
Size: 2500 sqft
-
Lot Size: 150 x 300 Feet
-
Age: No Data
-
Taxes: $5,890 per year
-
Days on Site: 1 Days
-
Added: Sep 07, 2019 (1 day on market)
-
Updated:
-
Last Checked: 1 month ago
-
MLS®#: N3795861
-
Listed By: Re/max premier inc., brokerage
The Search Stops Here! Are You Looking For A Turn Key 2 Story Home With An Acre Of Land? Custom Built Post & Beam Inspired Design, Great Room Boasting Soaring Cathedral Ceilings And Open To Above Study Area, No-Nonsense Floor Plan With Large Principal Room Sizes, Multiple Walk-Outs Including A Fully Finished Walk Out Basement. Detached Oversized Garage With Insulated Loft Equipped For Wood Working, Artist's Studio, Or Additional Storage.
Extras
Private Lot With Sweeping Vistas! 2 Additional Garden Sheds, Glass Greenhouse, Koi Fish Pond, Above Ground Pool, New Efficient Propane Furnace. Existing: Fridge, Stove, Dishwasher, Stackable Washer/Dryer, Water Softener, C-Vac, C-A/C.
Property Details
Facts for 15515 Side Road 17, Brock
Status
Days on Market: 1
Last Status: Sold
Sold Date: May 10, 2017
Closed Date: Aug 31, 2017
Expiry Date: Sep 30, 2017
Sold Price: $805,000
Unavailable Date: May 10, 2017
Input Date: May 09, 2017
Prior LSC: Listing with no contract changes
Property
Status: Sale
Property Type: Detached
Style: 2-Storey
Size (sq ft): 2500
Area: Brock
Community: Rural Brock
Availability Date: 60
Inside
Bedrooms: 3
Bedrooms Plus: 2
Bathrooms: 4
Kitchens: 1
Rooms: 8
Den/Family Room: Yes
Air Conditioning: Central Air
Fireplace: Yes
Laundry Level: Main
Central Vacuum: Y
Washrooms: 4
Building
Basement: Fin W/O
Basement 2: Sep Entrance
Heat Type: Forced Air
Heat Source: Propane
Exterior: Board/Batten
Water Supply Type: Drilled Well
Water Supply: Well
Special Designation: Unknown
Other Structures: Garden Shed
Other Structures: Workshop
Parking
Driveway: Private
Garage Spaces: 2
Garage Type: Detached
Covered Parking Spaces: 10
Total Parking Spaces: 10
Fees
Tax Year: 2016
Tax Legal Description: Pt W 1/2 Lt8 Con 6 Brock Pt 1,40R15290;
Taxes: $5,890
Highlights
Feature: Rolling
Feature: School
Feature: Sloping
Feature: Wooded/Treed
Land
Cross Street: Lakeridge Rd& Sunder
Municipality District: Brock
Fronting On: East
Pool: Abv Grnd
Sewer: Septic
Lot Depth: 300 Feet
Lot Frontage: 150 Feet
Acres: .50-1.99
Rooms
Room details for 15515 Side Road 17, Brock
| Type | Dimensions | Description |
|---|---|---|
| Living Main | 3.65 x 5.27 | French Doors |
| Dining Main | 3.35 x 7.65 | Family Size Kitchen, Eat-In Kitchen, W/O To Deck |
| Kitchen Main | 4.20 x 3.75 | W/O To Deck |
| Family Main | 4.06 x 7.62 | Vaulted Ceiling, Wood Stove, W/O To Deck |
| Laundry Main | 2.60 x 2.60 | W/O To Deck |
| Master 2nd | 4.57 x 4.67 | W/I Closet, Ensuite Bath |
| 2nd Br 2nd | 4.00 x 5.07 | |
| 3rd Br 2nd | 3.35 x 5.04 | |
| 4th Br Bsmt | 5.79 x 3.16 | |
| 5th Br Bsmt | 5.88 x 3.42 | |
| Rec Bsmt | 7.31 x 8.23 | Walk-Out, Laminate |
| XXXXXXXX | XXX XX, XXXX |
XXXXXXX XXX XXXX |
|
| XXX XX, XXXX |
XXXXXX XXX XXXX |
$XX,XXX,XXX | |
| XXXXXXXX | XXX XX, XXXX |
XXXX XXX XXXX |
$XXX,XXX |
| XXX XX, XXXX |
XXXXXX XXX XXXX |
$XXX,XXX | |
| XXXXXXXX | XXX XX, XXXX |
XXXXXXX XXX XXXX |
|
| XXX XX, XXXX |
XXXXXX XXX XXXX |
$XXX,XXX |
| XXXXXXXX XXXXXXX | XXX XX, XXXX | XXX XXXX |
| XXXXXXXX XXXXXX | XXX XX, XXXX | $74,999,904 XXX XXXX |
| XXXXXXXX XXXX | XXX XX, XXXX | $805,000 XXX XXXX |
| XXXXXXXX XXXXXX | XXX XX, XXXX | $749,999 XXX XXXX |
| XXXXXXXX XXXXXXX | XXX XX, XXXX | XXX XXXX |
| XXXXXXXX XXXXXX | XXX XX, XXXX | $848,888 XXX XXXX |

Greenbank Public School
Elementary: PublicSunderland Public School
Elementary: PublicMorning Glory Public School
Elementary: PublicUxbridge Public School
Elementary: PublicMcCaskill's Mills Public School
Elementary: PublicJoseph Gould Public School
Elementary: PublicÉSC Pape-François
Secondary: CatholicBrock High School
Secondary: PublicSutton District High School
Secondary: PublicBrooklin High School
Secondary: PublicPort Perry High School
Secondary: PublicUxbridge Secondary School
Secondary: Public- 3 bath
- 3 bed
- 2000 sqft
14 Rennie Street, Brock, Ontario • L0C 1H0 • Sunderland
- 4 bath
- 3 bed
60 Antioch Court, Brock, Ontario • L0C 1H0 • Sunderland


