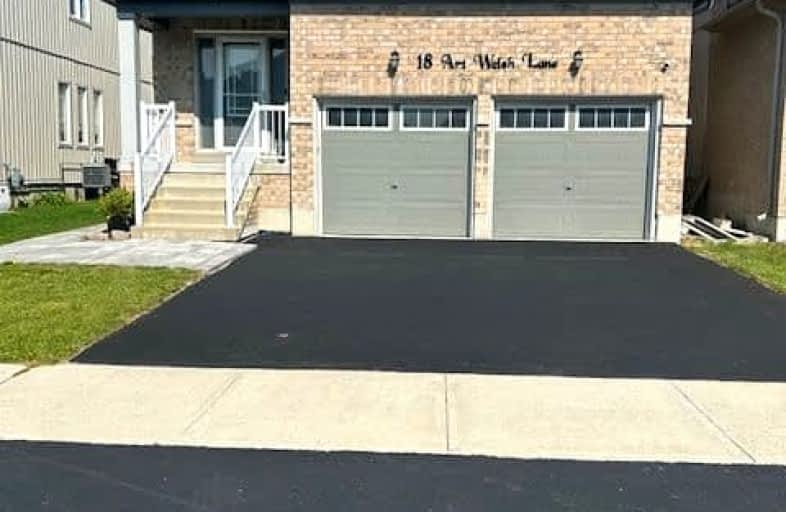Car-Dependent
- Most errands require a car.
38
/100
Somewhat Bikeable
- Most errands require a car.
35
/100

Greenbank Public School
Elementary: Public
13.21 km
Woodville Elementary School
Elementary: Public
16.09 km
Sunderland Public School
Elementary: Public
0.67 km
Uxbridge Public School
Elementary: Public
18.14 km
McCaskill's Mills Public School
Elementary: Public
8.42 km
Joseph Gould Public School
Elementary: Public
17.54 km
Brock High School
Secondary: Public
8.88 km
Sutton District High School
Secondary: Public
23.51 km
Lindsay Collegiate and Vocational Institute
Secondary: Public
27.70 km
Brooklin High School
Secondary: Public
34.25 km
Port Perry High School
Secondary: Public
20.35 km
Uxbridge Secondary School
Secondary: Public
17.46 km
-
Pine Ridge Pudelpointer Hunting Reserve
9.51km -
Cannington Park
Cannington ON 9.93km -
Pefferlaw Community Park
Georgina ON 10.96km
-
TD Canada Trust ATM
3 Hwy 7, Manilla ON K0M 2J0 8.32km -
TD Bank Financial Group
3 Hwy 7, Manilla ON K0M 2J0 8.33km -
CIBC
35 Cameron St E, Cannington ON L0E 1E0 10.05km


