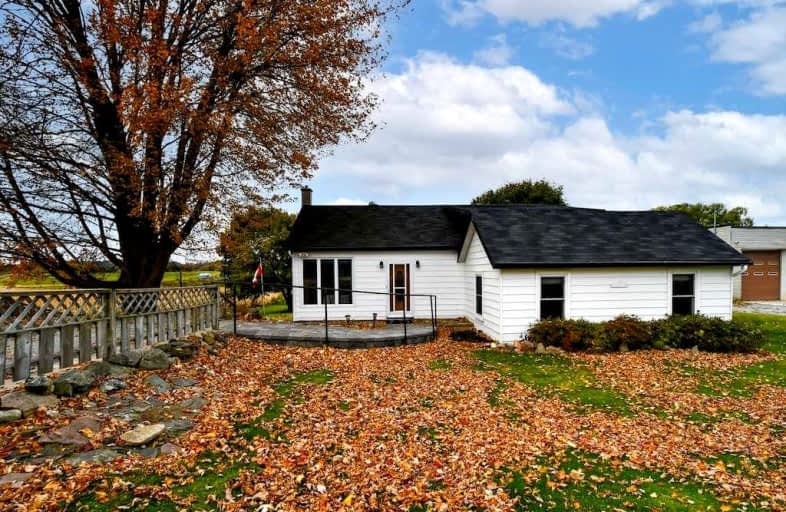Sold on Nov 08, 2022
Note: Property is not currently for sale or for rent.

-
Type: Detached
-
Style: Bungalow
-
Lot Size: 65.62 x 148.8 Feet
-
Age: No Data
-
Taxes: $1,984 per year
-
Days on Site: 21 Days
-
Added: Oct 18, 2022 (3 weeks on market)
-
Updated:
-
Last Checked: 1 month ago
-
MLS®#: N5798593
-
Listed By: Re/max all-stars realty inc., brokerage
Sweet Family Home In The Heart Of Vallentyne, Just Mins To Sunderland And Uxbridge! Well Maintained Home, In The Family For 60 Years! Ideal Starter Or Retirement Home! Updated Kitchen With Breakfast Nook, Cozy Living Rm With Walkout To Screened In Porch, 3 Bdrms & 1 Main Bath. Family Rm With Propane Stove And Walk-Up To Yard. Updated Furnace, A/C, Windows & Roof! Enjoy Country Living In This Quaint Friendly Community!
Extras
Include; Window Blinds, Electric Light Fixtures, Fridge, Gas Stove, Built-In Dishwasher, Washer & Dryer, Propane Furnace & Stove, Central Air, Water Softener, Hot Water Heater, Uv System, (2) Sheds. Rental:(2) Propane Tanks
Property Details
Facts for 15990 Lakeridge Road, Brock
Status
Days on Market: 21
Last Status: Sold
Sold Date: Nov 08, 2022
Closed Date: Nov 29, 2022
Expiry Date: Jan 31, 2023
Sold Price: $500,000
Unavailable Date: Nov 08, 2022
Input Date: Oct 18, 2022
Property
Status: Sale
Property Type: Detached
Style: Bungalow
Area: Brock
Community: Rural Brock
Availability Date: 30 Days Tba
Inside
Bedrooms: 3
Bathrooms: 1
Kitchens: 1
Rooms: 6
Den/Family Room: Yes
Air Conditioning: Central Air
Fireplace: Yes
Laundry Level: Lower
Central Vacuum: N
Washrooms: 1
Utilities
Electricity: No
Gas: No
Cable: No
Telephone: Yes
Building
Basement: Part Fin
Basement 2: Walk-Up
Heat Type: Forced Air
Heat Source: Propane
Exterior: Metal/Side
Elevator: N
Water Supply Type: Drilled Well
Water Supply: Well
Physically Handicapped-Equipped: N
Special Designation: Unknown
Other Structures: Garden Shed
Parking
Driveway: Private
Garage Type: None
Covered Parking Spaces: 3
Total Parking Spaces: 3
Fees
Tax Year: 2022
Tax Legal Description: Pt W 1/2 Lt 3,Con 6,Brock As In Co162344; Uxbridge
Taxes: $1,984
Highlights
Feature: Library
Feature: Place Of Worship
Feature: Rec Centre
Feature: School Bus Route
Land
Cross Street: Lakeridge Rd & Conc
Municipality District: Brock
Fronting On: West
Parcel Number: 268780106
Pool: None
Sewer: Septic
Lot Depth: 148.8 Feet
Lot Frontage: 65.62 Feet
Lot Irregularities: Lot Size As Per Geowa
Additional Media
- Virtual Tour: https://www.venturehomes.ca/trebtour.asp?tourid=64558
Rooms
Room details for 15990 Lakeridge Road, Brock
| Type | Dimensions | Description |
|---|---|---|
| Kitchen Main | 3.05 x 2.74 | Wood Floor |
| Breakfast Main | 2.53 x 2.93 | Wood Floor |
| Living Main | 4.30 x 5.46 | Wood Floor, W/O To Sunroom |
| Br Main | 4.02 x 2.50 | Wood Floor |
| Br Main | 3.44 x 3.35 | Wood Floor |
| Br Main | 3.47 x 2.39 | Wood Floor |
| Family Lower | 4.11 x 4.30 | Pot Lights, Walk-Up |
| Laundry Lower | 4.15 x 2.04 | |
| Other Lower | - |
| XXXXXXXX | XXX XX, XXXX |
XXXX XXX XXXX |
$XXX,XXX |
| XXX XX, XXXX |
XXXXXX XXX XXXX |
$XXX,XXX |
| XXXXXXXX XXXX | XXX XX, XXXX | $500,000 XXX XXXX |
| XXXXXXXX XXXXXX | XXX XX, XXXX | $555,000 XXX XXXX |

St Joseph Catholic School
Elementary: CatholicScott Central Public School
Elementary: PublicSunderland Public School
Elementary: PublicMorning Glory Public School
Elementary: PublicMcCaskill's Mills Public School
Elementary: PublicJoseph Gould Public School
Elementary: PublicÉSC Pape-François
Secondary: CatholicBrock High School
Secondary: PublicSutton District High School
Secondary: PublicPort Perry High School
Secondary: PublicUxbridge Secondary School
Secondary: PublicStouffville District Secondary School
Secondary: Public

