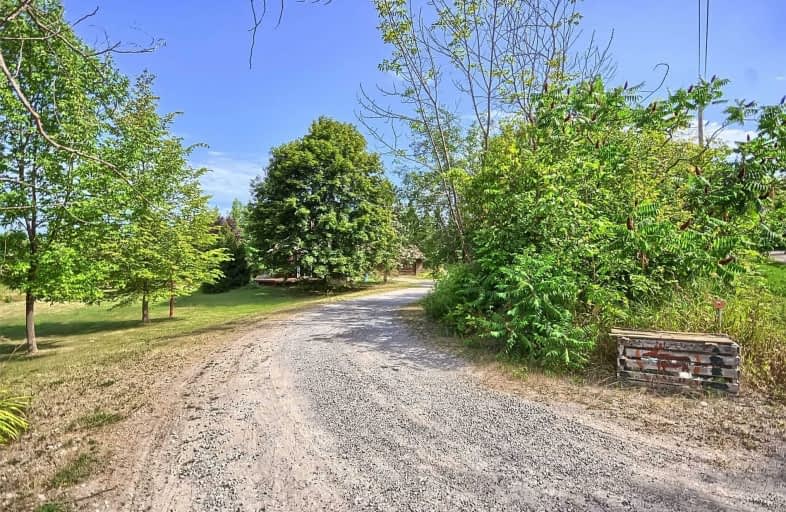Sold on Dec 11, 2019
Note: Property is not currently for sale or for rent.

-
Type: Detached
-
Style: 2-Storey
-
Lot Size: 0 x 0 Acres
-
Age: 16-30 years
-
Taxes: $3,742 per year
-
Days on Site: 114 Days
-
Added: Dec 12, 2019 (3 months on market)
-
Updated:
-
Last Checked: 1 month ago
-
MLS®#: N4550635
-
Listed By: Royal lepage your community realty, brokerage
Spectacular Custom Built, Red Cedar, Log Home That Is Situated On 2.2 Acres Of Absolute Privacy. This 3 Bed+, 3 Bath Home Includes A 2 Car Garage Detached With Loft, A Wrap-A-Round Deck With Breath Taking Views Of The Countryside. Gas Fireplace In Living Rm And Family Rm On Lower Level For Those Cooler Evenings. Convenience Of Laundry On Main Fl. Great Family Kitchen W W/O To Wrap-A-Round Deck.
Extras
Great Location Just Minutes To Hwy12. Uv Water Systems & In Line Filter, Water Softener & Hwt (Owned) Includes Ss Fridge, Ss Stove, Ss B/I Dishwasher, Uv Light, Hwt (Owned). Septic Assessed/Emptied. Drilled Well Approx. 60-80 Ft Depth.
Property Details
Facts for 16000 Durham Regional 23 Road West, Brock
Status
Days on Market: 114
Last Status: Sold
Sold Date: Dec 11, 2019
Closed Date: Jan 14, 2020
Expiry Date: Feb 19, 2020
Sold Price: $525,000
Unavailable Date: Dec 11, 2019
Input Date: Aug 19, 2019
Property
Status: Sale
Property Type: Detached
Style: 2-Storey
Age: 16-30
Area: Brock
Community: Rural Brock
Availability Date: Tbd
Inside
Bedrooms: 3
Bathrooms: 3
Kitchens: 1
Rooms: 7
Den/Family Room: Yes
Air Conditioning: None
Fireplace: Yes
Laundry Level: Main
Central Vacuum: N
Washrooms: 3
Utilities
Electricity: Yes
Building
Basement: Finished
Heat Type: Radiant
Heat Source: Electric
Exterior: Log
UFFI: No
Energy Certificate: N
Green Verification Status: N
Water Supply: Well
Special Designation: Unknown
Other Structures: Garden Shed
Parking
Driveway: Private
Garage Spaces: 2
Garage Type: Detached
Covered Parking Spaces: 8
Total Parking Spaces: 10
Fees
Tax Year: 2018
Tax Legal Description: Pt W 1/2 Lt 1 Con 7 Brock As In D491789
Taxes: $3,742
Highlights
Feature: Clear View
Feature: Part Cleared
Feature: School Bus Route
Feature: Wooded/Treed
Land
Cross Street: Townline Uxbridge &
Municipality District: Brock
Fronting On: West
Parcel Number: 720100034
Pool: None
Sewer: Septic
Lot Irregularities: Irrregular -759.48Ft
Acres: 2-4.99
Zoning: Ru
Additional Media
- Virtual Tour: https://tours.panapix.com/idx/305977
Rooms
Room details for 16000 Durham Regional 23 Road West, Brock
| Type | Dimensions | Description |
|---|---|---|
| Living Main | 3.78 x 4.70 | Beamed, Broadloom |
| Breakfast Main | 3.91 x 4.73 | W/O To Deck |
| Kitchen Main | 2.85 x 3.54 | Combined W/Dining |
| Bathroom Main | 1.40 x 1.70 | |
| Pantry Main | 0.75 x 1.72 | |
| Laundry Main | 2.14 x 3.00 | |
| Master Upper | 3.49 x 4.68 | Mirrored Closet |
| 2nd Br Upper | 2.83 x 3.53 | Closet Organizers |
| 3rd Br Upper | 3.37 x 4.70 | Closet Organizers |
| Bathroom Upper | 1.67 x 3.08 | |
| Bathroom Upper | 2.26 x 3.12 | Ensuite Bath |
| Family Bsmt | 5.19 x 6.52 | Broadloom |
| XXXXXXXX | XXX XX, XXXX |
XXXX XXX XXXX |
$XXX,XXX |
| XXX XX, XXXX |
XXXXXX XXX XXXX |
$XXX,XXX |
| XXXXXXXX XXXX | XXX XX, XXXX | $525,000 XXX XXXX |
| XXXXXXXX XXXXXX | XXX XX, XXXX | $599,900 XXX XXXX |

St Bernadette's Catholic Elementary School
Elementary: CatholicBlack River Public School
Elementary: PublicSutton Public School
Elementary: PublicScott Central Public School
Elementary: PublicMorning Glory Public School
Elementary: PublicMcCaskill's Mills Public School
Elementary: PublicOur Lady of the Lake Catholic College High School
Secondary: CatholicBrock High School
Secondary: PublicSutton District High School
Secondary: PublicKeswick High School
Secondary: PublicUxbridge Secondary School
Secondary: PublicHuron Heights Secondary School
Secondary: Public- 2 bath
- 3 bed



