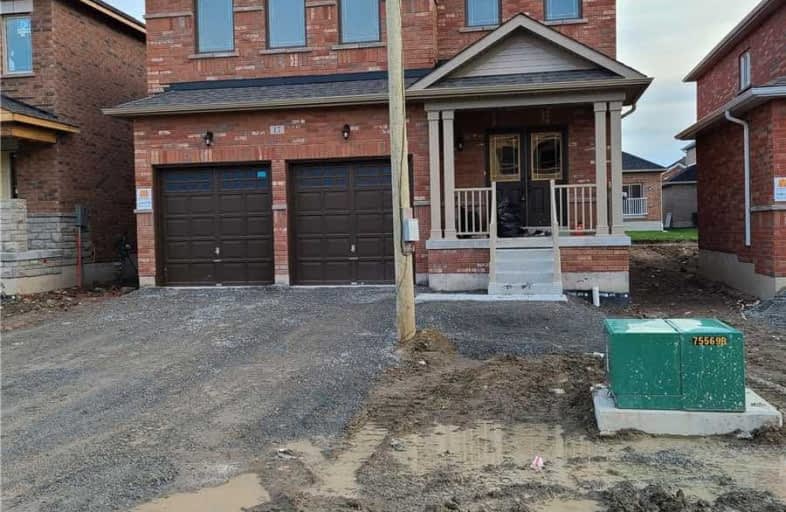Sold on Dec 08, 2020
Note: Property is not currently for sale or for rent.

-
Type: Detached
-
Style: 2-Storey
-
Size: 2000 sqft
-
Lot Size: 39.38 x 111.55 Feet
-
Age: 0-5 years
-
Days on Site: 2 Days
-
Added: Dec 06, 2020 (2 days on market)
-
Updated:
-
Last Checked: 1 month ago
-
MLS®#: N5058799
-
Listed By: Homelife/future realty inc., brokerage
New Building Modern Day Luxurious Home With High Quality Finished That Is About 2485 Sqft. It Has An Office Rm In Main Flr & Walking To Back Yard & Has Up Dated Splash All Stainless Steel Appliances. Located In Seven Meadow Communities By Marydel Homes. Good Opportunity To Own New Luxurious Home.
Extras
S/S Stove, S/S Fridge, S/S Dishwasher. Washer/Dryer And Hot Water Tank Rental ** In Dr 1684834 ( 16784834).
Property Details
Facts for 17 Furniss Avenue, Brock
Status
Days on Market: 2
Last Status: Sold
Sold Date: Dec 08, 2020
Closed Date: Feb 26, 2021
Expiry Date: Jun 05, 2021
Sold Price: $707,500
Unavailable Date: Dec 08, 2020
Input Date: Dec 07, 2020
Prior LSC: Listing with no contract changes
Property
Status: Sale
Property Type: Detached
Style: 2-Storey
Size (sq ft): 2000
Age: 0-5
Area: Brock
Community: Beaverton
Availability Date: Immediately
Inside
Bedrooms: 4
Bedrooms Plus: 1
Bathrooms: 4
Kitchens: 1
Rooms: 8
Den/Family Room: Yes
Air Conditioning: None
Fireplace: Yes
Laundry Level: Main
Washrooms: 4
Utilities
Electricity: Available
Gas: Available
Building
Basement: Unfinished
Heat Type: Forced Air
Heat Source: Gas
Exterior: Brick
Exterior: Concrete
Elevator: N
UFFI: No
Water Supply: Municipal
Special Designation: Other
Parking
Driveway: Pvt Double
Garage Spaces: 2
Garage Type: Attached
Covered Parking Spaces: 2
Total Parking Spaces: 4
Fees
Tax Year: 2020
Tax Legal Description: Lot 19 Plan 40M2649 Subject To An Easement As**
Highlights
Feature: Beach
Feature: Grnbelt/Conserv
Feature: Lake/Pond
Feature: Place Of Worship
Land
Cross Street: Lakeland/Mara Rd
Municipality District: Brock
Fronting On: South
Pool: None
Sewer: Sewers
Lot Depth: 111.55 Feet
Lot Frontage: 39.38 Feet
Rooms
Room details for 17 Furniss Avenue, Brock
| Type | Dimensions | Description |
|---|---|---|
| Family Main | 3.96 x 8.84 | Hardwood Floor, Combined W/Kitchen |
| Living Main | 4.88 x 6.68 | Hardwood Floor |
| Office Main | 2.71 x 3.35 | Hardwood Floor |
| Master 2nd | 4.57 x 5.49 | Broadloom |
| 2nd Br 2nd | 3.96 x 4.45 | Broadloom, W/I Closet |
| 3rd Br 2nd | 3.58 x 5.58 | Broadloom |
| 4th Br 2nd | 3.35 x 4.54 | Broadloom |
| XXXXXXXX | XXX XX, XXXX |
XXXX XXX XXXX |
$XXX,XXX |
| XXX XX, XXXX |
XXXXXX XXX XXXX |
$XXX,XXX |
| XXXXXXXX XXXX | XXX XX, XXXX | $707,500 XXX XXXX |
| XXXXXXXX XXXXXX | XXX XX, XXXX | $719,000 XXX XXXX |

École élémentaire catholique Curé-Labrosse
Elementary: CatholicÉcole élémentaire publique Le Sommet
Elementary: PublicÉcole élémentaire publique Nouvel Horizon
Elementary: PublicÉcole élémentaire catholique de l'Ange-Gardien
Elementary: CatholicWilliamstown Public School
Elementary: PublicÉcole élémentaire catholique Paul VI
Elementary: CatholicÉcole secondaire catholique Le Relais
Secondary: CatholicCharlottenburgh and Lancaster District High School
Secondary: PublicÉcole secondaire publique Le Sommet
Secondary: PublicGlengarry District High School
Secondary: PublicVankleek Hill Collegiate Institute
Secondary: PublicÉcole secondaire catholique régionale de Hawkesbury
Secondary: Catholic

