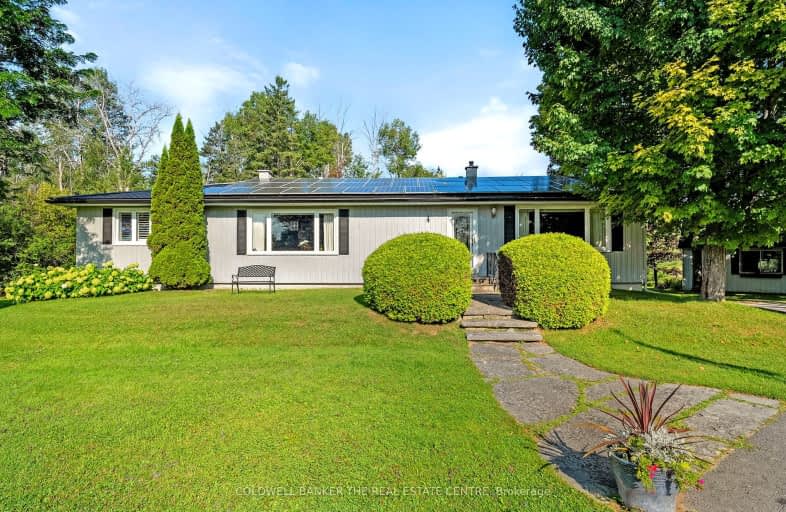Sold on Feb 07, 2025
Note: Property is not currently for sale or for rent.

-
Type: Rural Resid
-
Style: Bungalow
-
Size: 2000 sqft
-
Lot Size: 193.17 x 2263.49 Feet
-
Age: 51-99 years
-
Taxes: $5,733 per year
-
Days on Site: 2 Days
-
Added: Feb 05, 2025 (2 days on market)
-
Updated:
-
Last Checked: 3 months ago
-
MLS®#: N11957587
-
Listed By: Coldwell banker the real estate centre
This charming bungalow, originally a 4-bedroom home that can easily be converted back, is set on a peaceful 10-acre property with 5 acres of cleared land and 5 acres of pristine forest, complete with well-maintained walking trails. Meticulously maintained by the same owner for over 40 years, the home is designed for both comfort and entertaining, featuring large, light-filled rooms, an expansive family room, and a bright living room with an electric fireplace (and a chimney available for conversion to a traditional setup). The 2-car garage is a separate structure with a spacious adjoining room that could easily be converted into a private guest suite. This property is also equipped for sustainable living, with income-generating solar panels, a highly efficient geothermal heating and cooling system, and an electric backup furnace. A water purification system and softener ensure clean water, while high-speed internet offers modern convenience. Outside, a functional barn with electricity and water supply adds versatility, and the expansive driveway can accommodate up to 10 vehicles, perfect for large family gatherings. Located on a quiet concession line yet close to town and just a short drive to Lake Simcoe, this home is ideal for families or anyone seeking a peaceful retirement retreat with easy access to amenities.
Property Details
Facts for 1705 Concession 8 Road, Brock
Status
Days on Market: 2
Last Status: Sold
Sold Date: Feb 07, 2025
Closed Date: Apr 15, 2025
Expiry Date: Apr 07, 2025
Sold Price: $930,000
Unavailable Date: Feb 08, 2025
Input Date: Feb 05, 2025
Prior LSC: Listing with no contract changes
Property
Status: Sale
Property Type: Rural Resid
Style: Bungalow
Size (sq ft): 2000
Age: 51-99
Area: Brock
Community: Rural Brock
Availability Date: Flexible
Assessment Amount: $425,000
Assessment Year: 2024
Inside
Bedrooms: 2
Bathrooms: 2
Kitchens: 1
Rooms: 9
Den/Family Room: Yes
Air Conditioning: Central Air
Fireplace: Yes
Laundry Level: Main
Central Vacuum: N
Washrooms: 2
Utilities
Electricity: Available
Gas: No
Cable: Available
Telephone: Available
Building
Basement: Unfinished
Heat Type: Other
Heat Source: Grnd Srce
Exterior: Brick
Water Supply Type: Drilled Well
Water Supply: Well
Special Designation: Unknown
Other Structures: Barn
Retirement: N
Parking
Driveway: Private
Garage Spaces: 2
Garage Type: Detached
Covered Parking Spaces: 10
Total Parking Spaces: 12
Fees
Tax Year: 2024
Tax Legal Description: PT S 1/2 LT 7 CON 8, THORAH AS IN D7817 ; BROCK
Taxes: $5,733
Land
Cross Street: Thorah Side Rd and C
Municipality District: Brock
Fronting On: North
Parcel Number: 720470034
Pool: None
Sewer: Septic
Lot Depth: 2263.49 Feet
Lot Frontage: 193.17 Feet
Acres: 5-9.99
Zoning: RU
Waterfront: None
Additional Media
- Virtual Tour: https://listings.realtyphotohaus.ca/videos/0192e87d-1805-7354-a7ad-9626576818f1
Rooms
Room details for 1705 Concession 8 Road, Brock
| Type | Dimensions | Description |
|---|---|---|
| Living Main | 5.07 x 8.34 | Hardwood Floor, Large Window, Fireplace |
| Family Main | 8.29 x 4.61 | Large Window, B/I Bookcase |
| Dining Main | 4.00 x 6.09 | Hardwood Floor, Large Window |
| Kitchen Main | 3.81 x 5.05 | Eat-In Kitchen, Tile Floor |
| Prim Bdrm Main | 3.55 x 3.91 | 4 Pc Ensuite, Hardwood Floor, Window |
| 2nd Br Main | 3.81 x 2.99 | Hardwood Floor |
| Foyer Main | 1.37 x 2.04 | |
| Laundry Main | 3.80 x 2.76 | Hardwood Floor, Window |
| XXXXXXXX | XXX XX, XXXX |
XXXXXX XXX XXXX |
$X,XXX,XXX |
| XXXXXXXX | XXX XX, XXXX |
XXXXXXX XXX XXXX |
|
| XXX XX, XXXX |
XXXXXX XXX XXXX |
$X,XXX,XXX |
| XXXXXXXX XXXXXX | XXX XX, XXXX | $1,049,000 XXX XXXX |
| XXXXXXXX XXXXXXX | XXX XX, XXXX | XXX XXXX |
| XXXXXXXX XXXXXX | XXX XX, XXXX | $1,049,000 XXX XXXX |
Car-Dependent
- Almost all errands require a car.

École élémentaire publique L'Héritage
Elementary: PublicChar-Lan Intermediate School
Elementary: PublicSt Peter's School
Elementary: CatholicHoly Trinity Catholic Elementary School
Elementary: CatholicÉcole élémentaire catholique de l'Ange-Gardien
Elementary: CatholicWilliamstown Public School
Elementary: PublicÉcole secondaire publique L'Héritage
Secondary: PublicCharlottenburgh and Lancaster District High School
Secondary: PublicSt Lawrence Secondary School
Secondary: PublicÉcole secondaire catholique La Citadelle
Secondary: CatholicHoly Trinity Catholic Secondary School
Secondary: CatholicCornwall Collegiate and Vocational School
Secondary: Public

