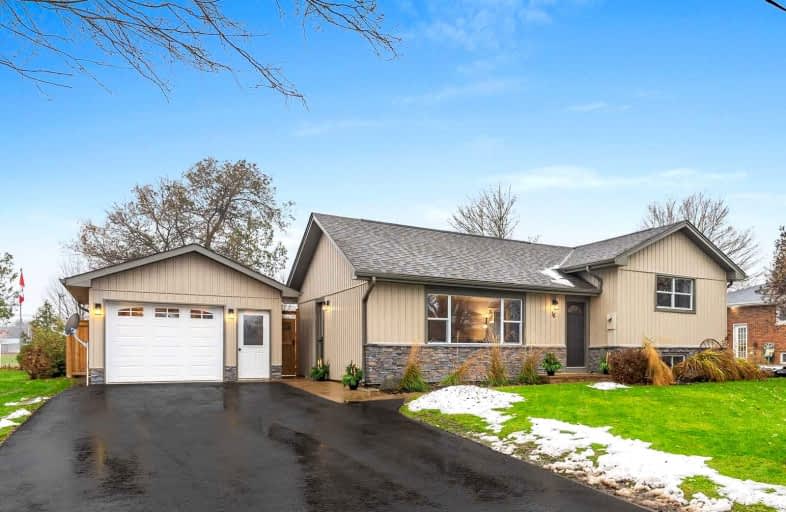
King George Junior Public School
Elementary: Public
1.50 km
James Culnan Catholic School
Elementary: Catholic
1.26 km
St Pius X Catholic School
Elementary: Catholic
0.14 km
Humbercrest Public School
Elementary: Public
1.28 km
Swansea Junior and Senior Junior and Senior Public School
Elementary: Public
0.94 km
Runnymede Junior and Senior Public School
Elementary: Public
0.90 km
The Student School
Secondary: Public
1.16 km
Ursula Franklin Academy
Secondary: Public
1.16 km
Runnymede Collegiate Institute
Secondary: Public
1.55 km
Western Technical & Commercial School
Secondary: Public
1.16 km
Humberside Collegiate Institute
Secondary: Public
1.60 km
Bishop Allen Academy Catholic Secondary School
Secondary: Catholic
2.41 km



