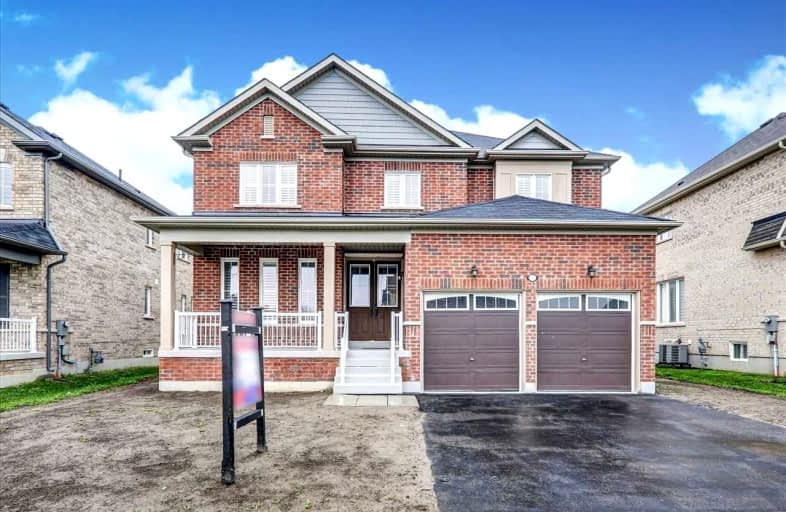Leased on Jan 03, 2022
Note: Property is not currently for sale or for rent.

-
Type: Detached
-
Style: 2-Storey
-
Size: 3000 sqft
-
Lease Term: 1 Year
-
Possession: Immediate
-
All Inclusive: N
-
Lot Size: 59.06 x 114.53 Feet
-
Age: 0-5 years
-
Days on Site: 33 Days
-
Added: Dec 01, 2021 (1 month on market)
-
Updated:
-
Last Checked: 1 month ago
-
MLS®#: N5446663
-
Listed By: Right at home realty inc., brokerage
Bright And Sun Filled In A Great Neighborhood Fantastic Detached House,Amazing New Community With Heart And Small Town. Full Sized Over 3000 Sq Feet. 4 Bedroom & 3 Washroom On The 2nd Floor. Double Door Entry Master Bedroom, Hardwood Staircase An Additional On Main Floor. Local Amenities Include Restaurants, Cafe, School. Close To Hwy 12.
Extras
S/S Fridge, Gas Stove, Dishwasher, Range Hood, Washer And Dryer, Elf, California Shutters.
Property Details
Facts for 18 Sunderland Meadows Drive, Brock
Status
Days on Market: 33
Last Status: Leased
Sold Date: Jan 03, 2022
Closed Date: Jan 15, 2022
Expiry Date: Mar 31, 2022
Sold Price: $3,100
Unavailable Date: Jan 03, 2022
Input Date: Dec 01, 2021
Prior LSC: Listing with no contract changes
Property
Status: Lease
Property Type: Detached
Style: 2-Storey
Size (sq ft): 3000
Age: 0-5
Area: Brock
Community: Sunderland
Availability Date: Immediate
Inside
Bedrooms: 4
Bedrooms Plus: 1
Bathrooms: 4
Kitchens: 1
Rooms: 8
Den/Family Room: Yes
Air Conditioning: Central Air
Fireplace: Yes
Laundry: Ensuite
Washrooms: 4
Utilities
Utilities Included: N
Building
Basement: Full
Basement 2: W/O
Heat Type: Forced Air
Heat Source: Gas
Exterior: Brick
Exterior: Vinyl Siding
Private Entrance: Y
Water Supply: Municipal
Special Designation: Unknown
Parking
Driveway: Private
Parking Included: Yes
Garage Spaces: 2
Garage Type: Attached
Covered Parking Spaces: 2
Total Parking Spaces: 4
Fees
Cable Included: No
Central A/C Included: No
Common Elements Included: No
Heating Included: No
Hydro Included: No
Water Included: No
Highlights
Feature: Park
Land
Cross Street: Hwy 12/Sunderland Me
Municipality District: Brock
Fronting On: West
Pool: None
Sewer: Sewers
Lot Depth: 114.53 Feet
Lot Frontage: 59.06 Feet
Rooms
Room details for 18 Sunderland Meadows Drive, Brock
| Type | Dimensions | Description |
|---|---|---|
| Great Rm Main | 4.21 x 7.05 | Broadloom, Gas Fireplace, Large Window |
| Dining Main | 3.08 x 4.02 | Broadloom |
| Kitchen Main | 2.74 x 3.90 | Ceramic Floor, Stainless Steel Appl, W/O To Balcony |
| Office Main | 2.74 x 3.23 | Broadloom |
| Prim Bdrm 2nd | 4.21 x 7.04 | Broadloom, 6 Pc Ensuite, W/I Closet |
| 2nd Br 2nd | 3.66 x 3.96 | Broadloom, 4 Pc Ensuite, W/I Closet |
| 3rd Br 2nd | 3.05 x 3.38 | Broadloom, Semi Ensuite, W/I Closet |
| 4th Br 2nd | 3.08 x 3.69 | Broadloom, Semi Ensuite, W/I Closet |
| XXXXXXXX | XXX XX, XXXX |
XXXXXX XXX XXXX |
$X,XXX |
| XXX XX, XXXX |
XXXXXX XXX XXXX |
$X,XXX | |
| XXXXXXXX | XXX XX, XXXX |
XXXX XXX XXXX |
$X,XXX,XXX |
| XXX XX, XXXX |
XXXXXX XXX XXXX |
$XXX,XXX | |
| XXXXXXXX | XXX XX, XXXX |
XXXXXXX XXX XXXX |
|
| XXX XX, XXXX |
XXXXXX XXX XXXX |
$X,XXX | |
| XXXXXXXX | XXX XX, XXXX |
XXXXXXX XXX XXXX |
|
| XXX XX, XXXX |
XXXXXX XXX XXXX |
$X,XXX | |
| XXXXXXXX | XXX XX, XXXX |
XXXX XXX XXXX |
$XXX,XXX |
| XXX XX, XXXX |
XXXXXX XXX XXXX |
$XXX,XXX | |
| XXXXXXXX | XXX XX, XXXX |
XXXXXXX XXX XXXX |
|
| XXX XX, XXXX |
XXXXXX XXX XXXX |
$X,XXX | |
| XXXXXXXX | XXX XX, XXXX |
XXXXXXX XXX XXXX |
|
| XXX XX, XXXX |
XXXXXX XXX XXXX |
$XXX,XXX |
| XXXXXXXX XXXXXX | XXX XX, XXXX | $3,100 XXX XXXX |
| XXXXXXXX XXXXXX | XXX XX, XXXX | $3,300 XXX XXXX |
| XXXXXXXX XXXX | XXX XX, XXXX | $1,138,000 XXX XXXX |
| XXXXXXXX XXXXXX | XXX XX, XXXX | $999,900 XXX XXXX |
| XXXXXXXX XXXXXXX | XXX XX, XXXX | XXX XXXX |
| XXXXXXXX XXXXXX | XXX XX, XXXX | $3,500 XXX XXXX |
| XXXXXXXX XXXXXXX | XXX XX, XXXX | XXX XXXX |
| XXXXXXXX XXXXXX | XXX XX, XXXX | $3,000 XXX XXXX |
| XXXXXXXX XXXX | XXX XX, XXXX | $895,000 XXX XXXX |
| XXXXXXXX XXXXXX | XXX XX, XXXX | $799,000 XXX XXXX |
| XXXXXXXX XXXXXXX | XXX XX, XXXX | XXX XXXX |
| XXXXXXXX XXXXXX | XXX XX, XXXX | $2,200 XXX XXXX |
| XXXXXXXX XXXXXXX | XXX XX, XXXX | XXX XXXX |
| XXXXXXXX XXXXXX | XXX XX, XXXX | $799,000 XXX XXXX |

Greenbank Public School
Elementary: PublicWoodville Elementary School
Elementary: PublicSunderland Public School
Elementary: PublicUxbridge Public School
Elementary: PublicMcCaskill's Mills Public School
Elementary: PublicJoseph Gould Public School
Elementary: PublicBrock High School
Secondary: PublicSutton District High School
Secondary: PublicLindsay Collegiate and Vocational Institute
Secondary: PublicBrooklin High School
Secondary: PublicPort Perry High School
Secondary: PublicUxbridge Secondary School
Secondary: Public

