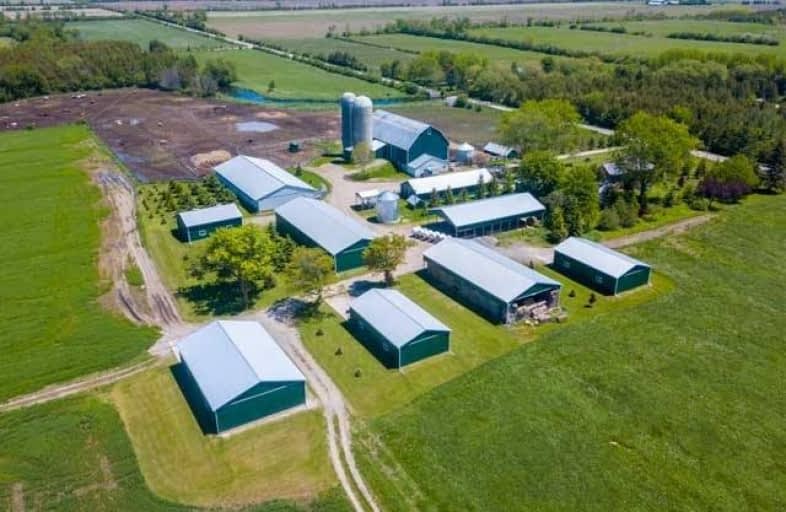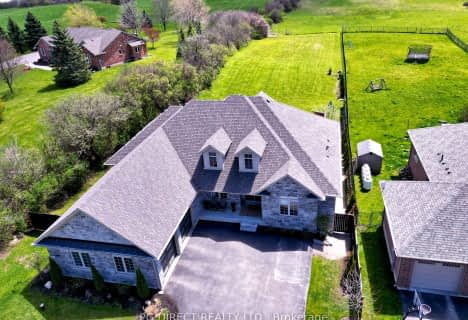Sold on Nov 08, 2019
Note: Property is not currently for sale or for rent.

-
Type: Detached
-
Style: 2-Storey
-
Size: 2000 sqft
-
Lot Size: 155 x 0 Acres
-
Age: No Data
-
Taxes: $4,483 per year
-
Days on Site: 147 Days
-
Added: Nov 08, 2019 (4 months on market)
-
Updated:
-
Last Checked: 1 month ago
-
MLS®#: N4486581
-
Listed By: Re/max all-stars realty inc., brokerage
Excellent 155 Acre Working Farm(Was Dairy).Approximately 130 Level Acres Good Working Otonabee Loam Soil All Systematically Tile Drained. All Buildings Are In Excellent Condition-8 Buildings Are New, All With Cemented Floors Plus Cemented Parking Area At Front Entrances. 30' X 40' In Floor Heated Workshop. Sommers Generator System. Good 2 Storey All Brick 4 Bedroom House With All New Windows Through Out & New Steel Roof.
Extras
Directions: 1.5 Miles East Of Stoplights At Hwy 12 & 48. No Sign On Property.
Property Details
Facts for 1835 Concession 1, Brock
Status
Days on Market: 147
Last Status: Sold
Sold Date: Nov 08, 2019
Closed Date: Dec 05, 2019
Expiry Date: Dec 14, 2019
Sold Price: $1,800,000
Unavailable Date: Nov 08, 2019
Input Date: Jun 14, 2019
Property
Status: Sale
Property Type: Detached
Style: 2-Storey
Size (sq ft): 2000
Area: Brock
Community: Cannington
Availability Date: 60 Days/Tba
Inside
Bedrooms: 4
Bathrooms: 2
Kitchens: 1
Rooms: 8
Den/Family Room: Yes
Air Conditioning: None
Fireplace: Yes
Laundry Level: Main
Washrooms: 2
Utilities
Electricity: Yes
Gas: No
Telephone: Yes
Building
Basement: Full
Heat Type: Forced Air
Heat Source: Oil
Exterior: Brick
Water Supply Type: Dug Well
Water Supply: Both
Special Designation: Unknown
Other Structures: Barn
Other Structures: Workshop
Parking
Driveway: Private
Garage Spaces: 1
Garage Type: Detached
Covered Parking Spaces: 40
Total Parking Spaces: 41
Fees
Tax Year: 2019
Tax Legal Description: Pt Lts 5,6 & 7 Con 1 Thorah As In D446859;Brock
Taxes: $4,483
Highlights
Feature: Clear View
Feature: Level
Feature: River/Stream
Feature: Tiled/Drainage
Land
Cross Street: Btw Hwy12/Simcoe E O
Municipality District: Brock
Fronting On: North
Pool: None
Sewer: Septic
Lot Frontage: 155 Acres
Waterfront: None
Additional Media
- Virtual Tour: https://maddoxmedia.ca/1835-thorah-concession-1-brock/
Rooms
Room details for 1835 Concession 1, Brock
| Type | Dimensions | Description |
|---|---|---|
| Family Main | 3.66 x 7.01 | Hardwood Floor, Brick Fireplace |
| Dining Main | 3.05 x 3.66 | Hardwood Floor |
| Kitchen Main | 5.49 x 6.71 | Country Kitchen, Eat-In Kitchen, Large Window |
| Living Main | 3.96 x 3.66 | Hardwood Floor |
| Master 2nd | 3.05 x 3.35 | Closet |
| 2nd Br 2nd | 2.74 x 3.80 | Closet |
| 3rd Br 2nd | 3.05 x 3.35 | Wood Floor, Closet |
| 4th Br 2nd | 3.66 x 3.35 | Broadloom, Closet |
| 5th Br 2nd | 5.49 x 3.66 |
| XXXXXXXX | XXX XX, XXXX |
XXXX XXX XXXX |
$X,XXX,XXX |
| XXX XX, XXXX |
XXXXXX XXX XXXX |
$X,XXX,XXX | |
| XXXXXXXX | XXX XX, XXXX |
XXXX XXX XXXX |
$X,XXX,XXX |
| XXX XX, XXXX |
XXXXXX XXX XXXX |
$X,XXX,XXX |
| XXXXXXXX XXXX | XXX XX, XXXX | $1,800,000 XXX XXXX |
| XXXXXXXX XXXXXX | XXX XX, XXXX | $2,600,000 XXX XXXX |
| XXXXXXXX XXXX | XXX XX, XXXX | $1,800,000 XXX XXXX |
| XXXXXXXX XXXXXX | XXX XX, XXXX | $2,600,000 XXX XXXX |

Dr John Seaton Senior Public School
Elementary: PublicSt Paul Catholic School
Elementary: CatholicAberfoyle Public School
Elementary: PublicSaginaw Public School
Elementary: PublicKortright Hills Public School
Elementary: PublicWestminster Woods Public School
Elementary: PublicDay School -Wellington Centre For ContEd
Secondary: PublicCollege Heights Secondary School
Secondary: PublicBishop Macdonell Catholic Secondary School
Secondary: CatholicJacob Hespeler Secondary School
Secondary: PublicCentennial Collegiate and Vocational Institute
Secondary: PublicSt Benedict Catholic Secondary School
Secondary: Catholic- 4 bath
- 4 bed
- 2000 sqft
7069 Concession 1 Road, Puslinch, Ontario • N0B 2J0 • Crieff/Aikensville/Killean



