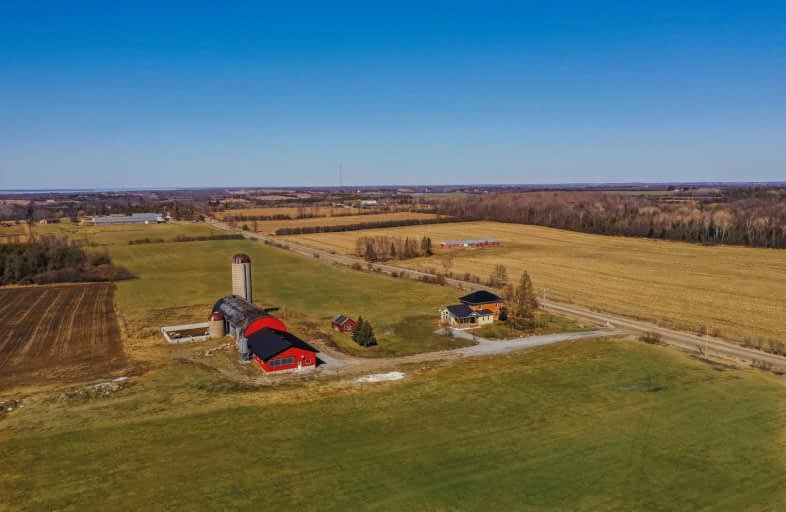Sold on Jul 02, 2021
Note: Property is not currently for sale or for rent.

-
Type: Detached
-
Style: 2-Storey
-
Size: 2000 sqft
-
Lot Size: 2284.95 x 899.66 Feet
-
Age: No Data
-
Taxes: $4,161 per year
-
Days on Site: 1 Days
-
Added: Jul 01, 2021 (1 day on market)
-
Updated:
-
Last Checked: 1 hour ago
-
MLS®#: N5293024
-
Listed By: Sotheby`s international realty canada, brokerage
Refined Country Living. This 19th Century Triple Bricked Farm House Is The Epitome Of Juxtaposition, Sitting On 46.66 Acres Land. The Home Has Been Comprehensively Renovated W/Exquisite Attention To Detail & Refined Traditional Modern Finishes. An Immaculate Maintained Bank Barn Offers Possible Multi Uses- Host Wedding Events In The Massive Hay Loft & Get Started Making Healthy Products In The State Of The Art Goat Milking Parlour!
Extras
All Appliances, Metal Roof 2017 & 2020, Furnace 2017, Newer Septic, Sewage Injection Pump, Water & Hydro Lines New & Trenched Below Ground, Electric 2015, Uv Filter/Softener, Heat Extractor System, Spray Foam, Sump Pump & Widened Driveway!
Property Details
Facts for 19090 Brock Road, Brock
Status
Days on Market: 1
Last Status: Sold
Sold Date: Jul 02, 2021
Closed Date: Jul 20, 2021
Expiry Date: Nov 30, 2021
Sold Price: $1,825,000
Unavailable Date: Jul 02, 2021
Input Date: Jul 01, 2021
Prior LSC: Listing with no contract changes
Property
Status: Sale
Property Type: Detached
Style: 2-Storey
Size (sq ft): 2000
Area: Brock
Community: Rural Brock
Availability Date: Tbd
Inside
Bedrooms: 3
Bedrooms Plus: 1
Bathrooms: 4
Kitchens: 1
Kitchens Plus: 1
Rooms: 9
Den/Family Room: No
Air Conditioning: None
Fireplace: No
Laundry Level: Main
Washrooms: 4
Utilities
Electricity: Yes
Gas: Yes
Cable: Available
Building
Basement: Finished
Basement 2: Full
Heat Type: Radiant
Heat Source: Propane
Exterior: Brick
Water Supply: Well
Special Designation: Unknown
Other Structures: Barn
Other Structures: Garden Shed
Parking
Driveway: Private
Garage Type: None
Covered Parking Spaces: 25
Total Parking Spaces: 25
Fees
Tax Year: 2020
Tax Legal Description: Pt Lt 3 Con 10 Brock Pt 1, 40R7822
Taxes: $4,161
Highlights
Feature: Clear View
Feature: Level
Feature: Other
Feature: Part Cleared
Feature: Public Transit
Feature: School Bus Route
Land
Cross Street: Concession Rd 10 And
Municipality District: Brock
Fronting On: West
Parcel Number: 720110057
Pool: None
Sewer: Septic
Lot Depth: 899.66 Feet
Lot Frontage: 2284.95 Feet
Farm: Mixed Use
Additional Media
- Virtual Tour: https://unbranded.youriguide.com/19090_brock_rd_pefferlaw_on/
Rooms
Room details for 19090 Brock Road, Brock
| Type | Dimensions | Description |
|---|---|---|
| Mudroom Main | - | Large Closet, Large Window, Heated Floor |
| Kitchen Main | 3.96 x 10.36 | B/I Appliances, Marble Counter, Hardwood Floor |
| Dining Main | 3.96 x 10.36 | Hardwood Floor, W/O To Yard, Heated Floor |
| Den Main | 2.43 x 3.96 | Coffered Ceiling, 3 Pc Ensuite, Pocket Doors |
| Laundry Main | 2.74 x 2.13 | Marble Counter, Hardwood Floor, Heated Floor |
| Great Rm Main | 5.82 x 7.31 | Cathedral Ceiling, W/O To Deck, French Doors |
| Master 2nd | 3.74 x 5.82 | 3 Pc Ensuite, Large Closet, Hardwood Floor |
| 2nd Br 2nd | 3.47 x 3.74 | W/I Closet, Hardwood Floor, Large Window |
| 3rd Br 2nd | 3.01 x 2.59 | Closet, Hardwood Floor, Large Window |
| Bathroom 2nd | - | 4 Pc Bath, Separate Shower, Separate Shower |
| Living Lower | 5.54 x 6.76 | Above Grade Window, Heated Floor, Open Stairs |
| 4th Br Lower | 3.81 x 6.09 | Above Grade Window, Heated Floor, Large Closet |
| XXXXXXXX | XXX XX, XXXX |
XXXX XXX XXXX |
$X,XXX,XXX |
| XXX XX, XXXX |
XXXXXX XXX XXXX |
$X,XXX,XXX | |
| XXXXXXXX | XXX XX, XXXX |
XXXXXXX XXX XXXX |
|
| XXX XX, XXXX |
XXXXXX XXX XXXX |
$X,XXX,XXX | |
| XXXXXXXX | XXX XX, XXXX |
XXXXXXXX XXX XXXX |
|
| XXX XX, XXXX |
XXXXXX XXX XXXX |
$X,XXX,XXX |
| XXXXXXXX XXXX | XXX XX, XXXX | $1,825,000 XXX XXXX |
| XXXXXXXX XXXXXX | XXX XX, XXXX | $1,999,999 XXX XXXX |
| XXXXXXXX XXXXXXX | XXX XX, XXXX | XXX XXXX |
| XXXXXXXX XXXXXX | XXX XX, XXXX | $1,999,999 XXX XXXX |
| XXXXXXXX XXXXXXXX | XXX XX, XXXX | XXX XXXX |
| XXXXXXXX XXXXXX | XXX XX, XXXX | $1,849,900 XXX XXXX |

Holy Family Catholic School
Elementary: CatholicThorah Central Public School
Elementary: PublicBeaverton Public School
Elementary: PublicSunderland Public School
Elementary: PublicMorning Glory Public School
Elementary: PublicMcCaskill's Mills Public School
Elementary: PublicOur Lady of the Lake Catholic College High School
Secondary: CatholicBrock High School
Secondary: PublicSutton District High School
Secondary: PublicKeswick High School
Secondary: PublicPort Perry High School
Secondary: PublicUxbridge Secondary School
Secondary: Public

