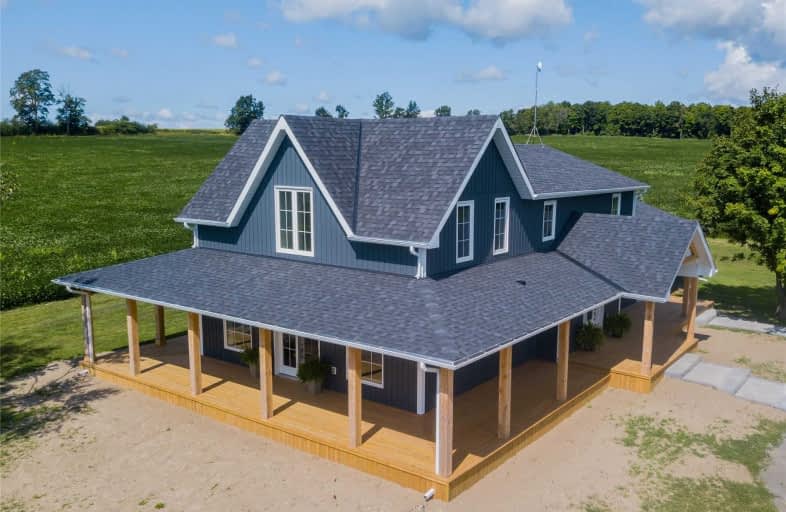Sold on Sep 16, 2019
Note: Property is not currently for sale or for rent.

-
Type: Detached
-
Style: 2-Storey
-
Size: 2500 sqft
-
Lot Size: 1.9 x 0 Acres
-
Age: No Data
-
Taxes: $4,458 per year
-
Days on Site: 13 Days
-
Added: Sep 17, 2019 (1 week on market)
-
Updated:
-
Last Checked: 3 months ago
-
MLS®#: N4563509
-
Listed By: Re/max all-stars realty inc., brokerage
Beautifully Updated/Renovated 4 Bedroom 2 Storey Home On 1.9 Acres In A Quiet Tranquil Setting; Wrap Around Porch O/L Countryside! Bright & Spacious Open Concept Style Design W/ Engineered Hardwood Floors Through Main Floor; Eat-In Kitchen With Quartz Counters, Centre Island & Pendant Lighting; Large Mbr With Hardwood Floor, Walk-In Closet And 3 Pc Ensuite; 2nd Floor Laundry Room With Tons Of Storage; 3 Large Additional Br's
Extras
Separate Main Floor 1 Br In-Law Suite With Own Entrance. Include: Fridge, Stove,B/I Microwave, Washer & Dryer,Stand-Up Freezer, All Elf/Ceiling Fans, Fridge & Stove In In-Law Suite (Note: Pond Adjacent To House Is Not On Property For Sale)
Property Details
Facts for 1985 Durham Regional Road 13, Brock
Status
Days on Market: 13
Last Status: Sold
Sold Date: Sep 16, 2019
Closed Date: Oct 18, 2019
Expiry Date: Nov 29, 2019
Sold Price: $885,000
Unavailable Date: Sep 16, 2019
Input Date: Sep 03, 2019
Property
Status: Sale
Property Type: Detached
Style: 2-Storey
Size (sq ft): 2500
Area: Brock
Community: Sunderland
Availability Date: 10-60 Days
Inside
Bedrooms: 5
Bathrooms: 4
Kitchens: 2
Rooms: 12
Den/Family Room: Yes
Air Conditioning: Central Air
Fireplace: Yes
Laundry Level: Upper
Washrooms: 4
Utilities
Electricity: Yes
Gas: No
Cable: No
Telephone: Available
Building
Basement: Full
Heat Type: Forced Air
Heat Source: Propane
Exterior: Vinyl Siding
Water Supply Type: Drilled Well
Water Supply: Well
Special Designation: Unknown
Other Structures: Garden Shed
Parking
Driveway: Private
Garage Type: Other
Covered Parking Spaces: 10
Total Parking Spaces: 10
Fees
Tax Year: 2019
Tax Legal Description: See Attached For Full Legal Description
Taxes: $4,458
Highlights
Feature: Clear View
Feature: Grnbelt/Conserv
Feature: School Bus Route
Land
Cross Street: Reg Rd 13/Simcoe/Hwy
Municipality District: Brock
Fronting On: North
Parcel Number: 720060056
Pool: None
Sewer: Septic
Lot Frontage: 1.9 Acres
Acres: .50-1.99
Additional Media
- Virtual Tour: https://maddoxmedia.ca/1985-durham-regional-road-13-seagrave/
Rooms
Room details for 1985 Durham Regional Road 13, Brock
| Type | Dimensions | Description |
|---|---|---|
| Kitchen Main | 8.10 x 5.28 | Hardwood Floor, Centre Island, Quartz Counter |
| Living Main | 6.06 x 5.19 | Hardwood Floor, Open Concept |
| Den Main | 3.58 x 4.11 | Hardwood Floor |
| Mudroom Main | 3.63 x 2.16 | Ceramic Floor |
| Master 2nd | 5.20 x 5.15 | Hardwood Floor, Recessed Lights, Ensuite Bath |
| 2nd Br 2nd | 4.30 x 3.57 | Closet |
| 3rd Br 2nd | 4.07 x 3.55 | Closet |
| 4th Br 2nd | 3.51 x 4.14 | Closet |
| Laundry 2nd | 1.90 x 3.33 | B/I Shelves, Laundry Sink, Recessed Lights |
| Kitchen Main | 4.49 x 3.39 | Eat-In Kitchen, Skylight |
| Living Main | 6.43 x 4.90 | Hardwood Floor, Wood Stove |
| Br Main | 3.53 x 3.32 | Double Closet |
| XXXXXXXX | XXX XX, XXXX |
XXXX XXX XXXX |
$XXX,XXX |
| XXX XX, XXXX |
XXXXXX XXX XXXX |
$XXX,XXX |
| XXXXXXXX XXXX | XXX XX, XXXX | $885,000 XXX XXXX |
| XXXXXXXX XXXXXX | XXX XX, XXXX | $899,900 XXX XXXX |

Good Shepherd Catholic School
Elementary: CatholicGreenbank Public School
Elementary: PublicDr George Hall Public School
Elementary: PublicSunderland Public School
Elementary: PublicMariposa Elementary School
Elementary: PublicS A Cawker Public School
Elementary: PublicSt. Thomas Aquinas Catholic Secondary School
Secondary: CatholicBrock High School
Secondary: PublicLindsay Collegiate and Vocational Institute
Secondary: PublicBrooklin High School
Secondary: PublicPort Perry High School
Secondary: PublicUxbridge Secondary School
Secondary: Public

