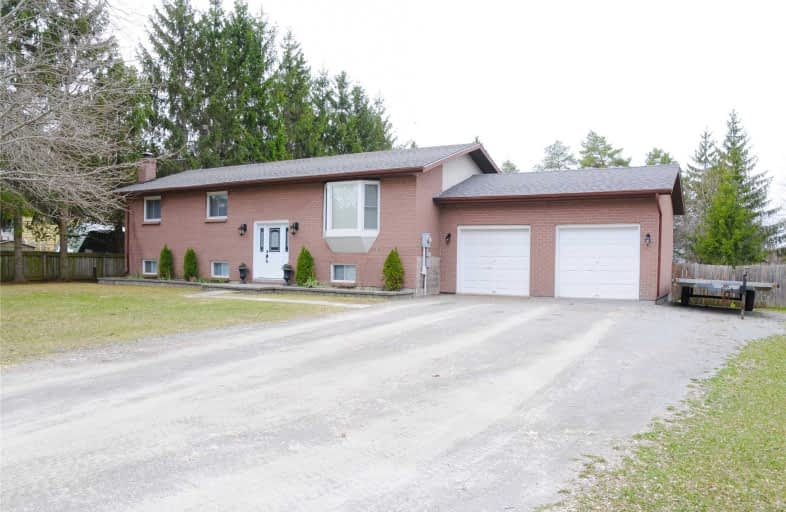Note: Property is not currently for sale or for rent.

-
Type: Detached
-
Style: Bungalow-Raised
-
Lot Size: 100 x 200 Feet
-
Age: No Data
-
Taxes: $4,100 per year
-
Days on Site: 42 Days
-
Added: Sep 07, 2019 (1 month on market)
-
Updated:
-
Last Checked: 1 month ago
-
MLS®#: N4432564
-
Listed By: Royal lepage kawartha lakes realty inc., brokerage
Looking For A New Home? This All Brick Bungalow Will Meet The Needs Of Any Growing Family. Offering A Bright Kitchen, Dining Room, Living Room, Large Rec Room, 3+1 Bedrooms, All Good Sizes And A Updated 4 Piece Bathroom. Attached Double Car Garage With Direct Entrance To The Basement. Located On The Edge Of Beaverton, A Quiet Street, On A Peaceful 1/2 Acre Lot With Lots Of Space For Children To Play. Offering 2500 Sq Ft Of Total Living Space. Pride Of Home
Extras
Ownership Is Evident.
Property Details
Facts for 20 Howard Avenue, Brock
Status
Days on Market: 42
Last Status: Sold
Sold Date: Jun 10, 2019
Closed Date: Jul 30, 2019
Expiry Date: Jul 23, 2019
Sold Price: $410,000
Unavailable Date: Jun 10, 2019
Input Date: Apr 30, 2019
Property
Status: Sale
Property Type: Detached
Style: Bungalow-Raised
Area: Brock
Community: Beaverton
Availability Date: Tbd
Inside
Bedrooms: 3
Bedrooms Plus: 1
Bathrooms: 1
Kitchens: 1
Rooms: 9
Den/Family Room: No
Air Conditioning: None
Fireplace: Yes
Washrooms: 1
Building
Basement: Full
Basement 2: Part Fin
Heat Type: Baseboard
Heat Source: Electric
Exterior: Brick
Water Supply: Well
Special Designation: Unknown
Parking
Driveway: Pvt Double
Garage Spaces: 2
Garage Type: Attached
Covered Parking Spaces: 6
Total Parking Spaces: 8
Fees
Tax Year: 2019
Tax Legal Description: Lot 6 Pl 746; Brock
Taxes: $4,100
Land
Cross Street: Main St E And Howard
Municipality District: Brock
Fronting On: West
Parcel Number: 720430170
Pool: None
Sewer: Septic
Lot Depth: 200 Feet
Lot Frontage: 100 Feet
Acres: .50-1.99
Rooms
Room details for 20 Howard Avenue, Brock
| Type | Dimensions | Description |
|---|---|---|
| Foyer Main | 2.23 x 2.51 | |
| Living Main | 4.06 x 4.67 | |
| Dining Main | 3.32 x 3.35 | |
| Kitchen Main | 3.23 x 4.26 | |
| Rec Lower | 7.13 x 7.62 | |
| Master Main | 3.22 x 4.39 | |
| 2nd Br Main | 3.04 x 4.26 | |
| 3rd Br Main | 3.04 x 3.20 | |
| 4th Br Lower | 3.58 x 4.57 | |
| Bathroom Main | - | 4 Pc Bath |
| Laundry Lower | 2.13 x 3.65 | |
| Mudroom Lower | 3.58 x 4.57 |
| XXXXXXXX | XXX XX, XXXX |
XXXX XXX XXXX |
$XXX,XXX |
| XXX XX, XXXX |
XXXXXX XXX XXXX |
$XXX,XXX |
| XXXXXXXX XXXX | XXX XX, XXXX | $410,000 XXX XXXX |
| XXXXXXXX XXXXXX | XXX XX, XXXX | $425,000 XXX XXXX |

Foley Catholic School
Elementary: CatholicHoly Family Catholic School
Elementary: CatholicThorah Central Public School
Elementary: PublicBeaverton Public School
Elementary: PublicBrechin Public School
Elementary: PublicMcCaskill's Mills Public School
Elementary: PublicOrillia Campus
Secondary: PublicBrock High School
Secondary: PublicSutton District High School
Secondary: PublicTwin Lakes Secondary School
Secondary: PublicOrillia Secondary School
Secondary: PublicUxbridge Secondary School
Secondary: Public

