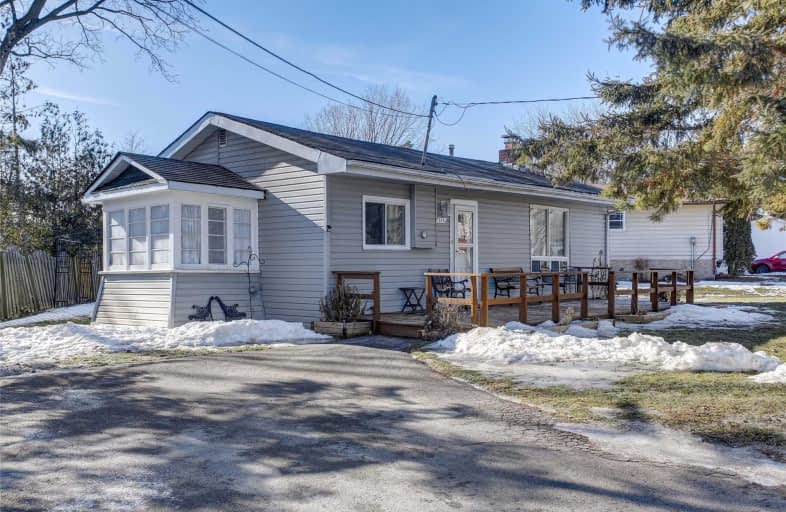Note: Property is not currently for sale or for rent.

-
Type: Detached
-
Style: Bungalow
-
Lot Size: 138 x 133 Feet
-
Age: No Data
-
Taxes: $2,014 per year
-
Days on Site: 28 Days
-
Added: Feb 08, 2019 (4 weeks on market)
-
Updated:
-
Last Checked: 1 month ago
-
MLS®#: N4355373
-
Listed By: Royal lepage your community realty, brokerage
A Great Starter Home Or Retirement Home. This Move In Ready Gorgeous Bungalow Has Been Meticulously Maintained Inside And Out. You Will Be Pleasantly Surprised Once You Step Inside That The Home Is Larger Than It Looks From Outside. Partial Basement, Paved Drive, Large Front Deck And A Patio Are Just A Few Things You Will Notice. Pride Of Ownership Shows Throughout This Home And Property. Be Sure To Add This To Your List Of "Must See Homes".
Extras
Include: Existing- Fridge, Stove, Washer, Dryer (5 Years Old), Electric Lght Fixtures, All Window Coverings. High Efficiency Gas Furnace Is 2 Years Old. Exlude: Note: Hot Water Heater Is Rental (Gas)
Property Details
Facts for 205 King Street, Brock
Status
Days on Market: 28
Last Status: Sold
Sold Date: Mar 08, 2019
Closed Date: Apr 26, 2019
Expiry Date: Jul 30, 2019
Sold Price: $328,000
Unavailable Date: Mar 08, 2019
Input Date: Feb 08, 2019
Property
Status: Sale
Property Type: Detached
Style: Bungalow
Area: Brock
Community: Beaverton
Availability Date: 60 Days T.B.A
Inside
Bedrooms: 3
Bathrooms: 1
Kitchens: 1
Rooms: 6
Den/Family Room: No
Air Conditioning: None
Fireplace: Yes
Washrooms: 1
Building
Basement: Part Bsmt
Heat Type: Forced Air
Heat Source: Gas
Exterior: Vinyl Siding
Water Supply: Municipal
Special Designation: Unknown
Parking
Driveway: Pvt Double
Garage Type: None
Covered Parking Spaces: 4
Fees
Tax Year: 2018
Tax Legal Description: Pt Blk S Pl 137 S Of King St As In D525231 **
Taxes: $2,014
Land
Cross Street: Mara Road And King S
Municipality District: Brock
Fronting On: South
Pool: None
Sewer: Sewers
Lot Depth: 133 Feet
Lot Frontage: 138 Feet
Rooms
Room details for 205 King Street, Brock
| Type | Dimensions | Description |
|---|---|---|
| Kitchen Ground | 3.54 x 3.42 | Laminate, Open Concept, W/O To Sunroom |
| Living Ground | 2.81 x 5.67 | Laminate, L-Shaped Room, Open Concept |
| Master Ground | 3.37 x 3.39 | Laminate, Closet, Window |
| 2nd Br Ground | 2.36 x 2.90 | Laminate, Closet, Window |
| 3rd Br Ground | 2.51 x 2.97 | Laminate, Closet, Window |
| Mudroom Ground | 1.85 x 2.35 | W/O To Yard, Tile Floor, Window |
| Other Ground | 2.27 x 2.96 | Laminate, Closet |
| Family Bsmt | 3.71 x 3.90 |
| XXXXXXXX | XXX XX, XXXX |
XXXX XXX XXXX |
$XXX,XXX |
| XXX XX, XXXX |
XXXXXX XXX XXXX |
$XXX,XXX | |
| XXXXXXXX | XXX XX, XXXX |
XXXXXXX XXX XXXX |
|
| XXX XX, XXXX |
XXXXXX XXX XXXX |
$XXX,XXX |
| XXXXXXXX XXXX | XXX XX, XXXX | $328,000 XXX XXXX |
| XXXXXXXX XXXXXX | XXX XX, XXXX | $334,900 XXX XXXX |
| XXXXXXXX XXXXXXX | XXX XX, XXXX | XXX XXXX |
| XXXXXXXX XXXXXX | XXX XX, XXXX | $334,900 XXX XXXX |

Foley Catholic School
Elementary: CatholicHoly Family Catholic School
Elementary: CatholicThorah Central Public School
Elementary: PublicBeaverton Public School
Elementary: PublicBrechin Public School
Elementary: PublicMcCaskill's Mills Public School
Elementary: PublicOrillia Campus
Secondary: PublicBrock High School
Secondary: PublicSutton District High School
Secondary: PublicTwin Lakes Secondary School
Secondary: PublicOrillia Secondary School
Secondary: PublicUxbridge Secondary School
Secondary: Public

