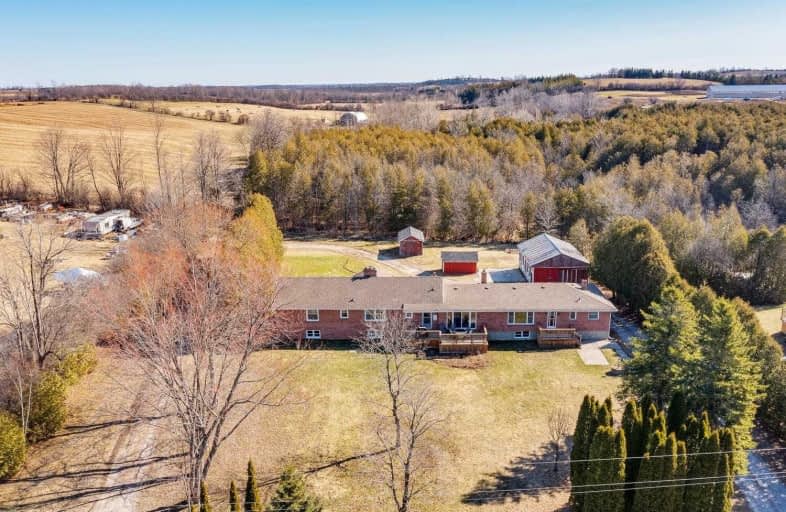Sold on May 05, 2021
Note: Property is not currently for sale or for rent.

-
Type: Detached
-
Style: Bungalow
-
Size: 2500 sqft
-
Lot Size: 205.33 x 258.36 Feet
-
Age: No Data
-
Taxes: $6,037 per year
-
Days on Site: 27 Days
-
Added: Apr 08, 2021 (3 weeks on market)
-
Updated:
-
Last Checked: 1 month ago
-
MLS®#: N5184923
-
Listed By: Re/max all-stars realty inc., brokerage
Sprawling 2,894 Sq Ft Ranch Bungalow Nestled On A Mature Private 1.36 Acre Lot W/Detached 37 X 25 Ft (Approx) Shop. Storage Sheds (X2) & Connected Circular Double Drive! This Home Has So Much Potential & Features Multiple W/O's, 2 Kitchens, 6 Bedrooms, 2 Living, 2 Dining Rooms & Amazing Family Room W/Fireplace! Bright Full Basement Is Partially Finished W/2 Separate Entrances, Rec Room, Additional Bedroom & Access To B/I 1.5 Car Garage.
Extras
This Home Would Be Ideal For Large Families, Small Business Owners Or Investors As There Is The Ability To Divide Multiple Units. Rogers High Speed Internet Is Set Up So Working From Home Is Not A Problem At This Private Rural Setting!
Property Details
Facts for 21225 Brock Road, Brock
Status
Days on Market: 27
Last Status: Sold
Sold Date: May 05, 2021
Closed Date: Jul 15, 2021
Expiry Date: Jul 31, 2021
Sold Price: $815,000
Unavailable Date: May 05, 2021
Input Date: Apr 08, 2021
Property
Status: Sale
Property Type: Detached
Style: Bungalow
Size (sq ft): 2500
Area: Brock
Community: Rural Brock
Availability Date: T.B.D.
Inside
Bedrooms: 6
Bedrooms Plus: 1
Bathrooms: 2
Kitchens: 2
Rooms: 14
Den/Family Room: Yes
Air Conditioning: None
Fireplace: Yes
Washrooms: 2
Building
Basement: Part Fin
Basement 2: Sep Entrance
Heat Type: Forced Air
Heat Source: Oil
Exterior: Alum Siding
Exterior: Brick
Water Supply Type: Drilled Well
Water Supply: Well
Special Designation: Unknown
Other Structures: Workshop
Parking
Driveway: Circular
Garage Spaces: 1
Garage Type: Built-In
Covered Parking Spaces: 24
Total Parking Spaces: 25
Fees
Tax Year: 2020
Tax Legal Description: Pt Lt 1, Con 12 Brock As In D504254; Brock
Taxes: $6,037
Land
Cross Street: Lakeridge Rd/Hwy 12
Municipality District: Brock
Fronting On: East
Parcel Number: 720230093
Pool: None
Sewer: Septic
Lot Depth: 258.36 Feet
Lot Frontage: 205.33 Feet
Rooms
Room details for 21225 Brock Road, Brock
| Type | Dimensions | Description |
|---|---|---|
| Kitchen Ground | 3.56 x 5.46 | Vinyl Floor, Eat-In Kitchen, W/O To Deck |
| Living Ground | 3.88 x 4.00 | Broadloom, W/O To Deck |
| Dining Ground | 3.48 x 3.96 | Hardwood Floor, W/O To Sunroom |
| Family Ground | 4.06 x 9.07 | Wood Floor, Fireplace, Bow Window |
| Master Ground | 3.41 x 5.22 | Hardwood Floor, His/Hers Closets |
| 2nd Br Ground | 3.41 x 4.62 | Hardwood Floor, His/Hers Closets |
| 3rd Br Ground | 3.41 x 3.36 | Hardwood Floor, Closet |
| Sunroom Ground | 2.36 x 4.66 | O/Looks Backyard |
| Kitchen Ground | 3.42 x 4.62 | Vinyl Floor, Eat-In Kitchen |
| Living Ground | 3.85 x 6.84 | Broadloom, Combined W/Dining |
| Dining Ground | - | Broadloom, Combined W/Living |
| 4th Br Ground | 3.44 x 3.81 | Broadloom, Closet |
| XXXXXXXX | XXX XX, XXXX |
XXXX XXX XXXX |
$XXX,XXX |
| XXX XX, XXXX |
XXXXXX XXX XXXX |
$XXX,XXX |
| XXXXXXXX XXXX | XXX XX, XXXX | $815,000 XXX XXXX |
| XXXXXXXX XXXXXX | XXX XX, XXXX | $849,900 XXX XXXX |

Holy Family Catholic School
Elementary: CatholicThorah Central Public School
Elementary: PublicBeaverton Public School
Elementary: PublicSunderland Public School
Elementary: PublicMorning Glory Public School
Elementary: PublicMcCaskill's Mills Public School
Elementary: PublicOur Lady of the Lake Catholic College High School
Secondary: CatholicBrock High School
Secondary: PublicSutton District High School
Secondary: PublicKeswick High School
Secondary: PublicPort Perry High School
Secondary: PublicUxbridge Secondary School
Secondary: Public

