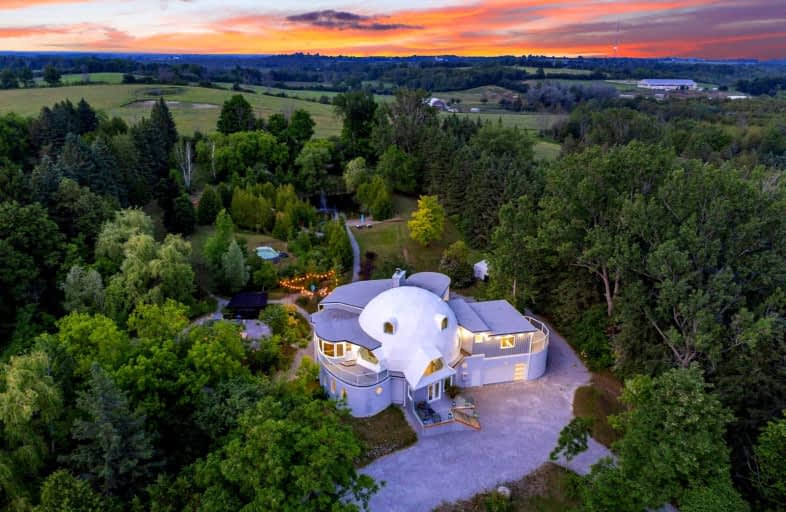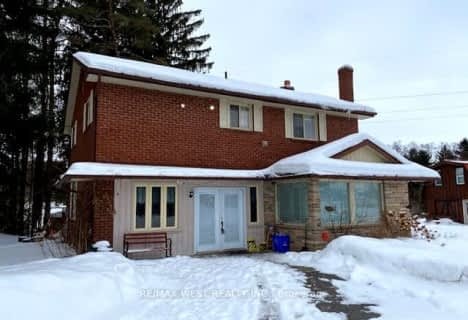Car-Dependent
- Almost all errands require a car.
4
/100
Somewhat Bikeable
- Almost all errands require a car.
23
/100

Holy Family Catholic School
Elementary: Catholic
11.77 km
Thorah Central Public School
Elementary: Public
12.82 km
Beaverton Public School
Elementary: Public
12.22 km
Sunderland Public School
Elementary: Public
11.43 km
Morning Glory Public School
Elementary: Public
5.08 km
McCaskill's Mills Public School
Elementary: Public
7.33 km
Our Lady of the Lake Catholic College High School
Secondary: Catholic
25.70 km
Brock High School
Secondary: Public
9.06 km
Sutton District High School
Secondary: Public
14.94 km
Keswick High School
Secondary: Public
25.04 km
Port Perry High School
Secondary: Public
30.55 km
Uxbridge Secondary School
Secondary: Public
24.43 km
-
Pefferlaw Community Park
Georgina ON 2.01km -
Cannington Park
Cannington ON 11.67km -
Sibbald Point Provincial Park
26465 York Rd 18 (Hwy #48 and Park Road), Sutton ON L0E 1R0 12.31km
-
CIBC
254 Pefferlaw Rd, Pefferlaw ON L0E 1N0 2.16km -
CIBC
74 River St, Sunderland ON L0C 1H0 11.17km -
Scotiabank
10 Cameron St W, Cannington ON L0E 1E0 11.34km



