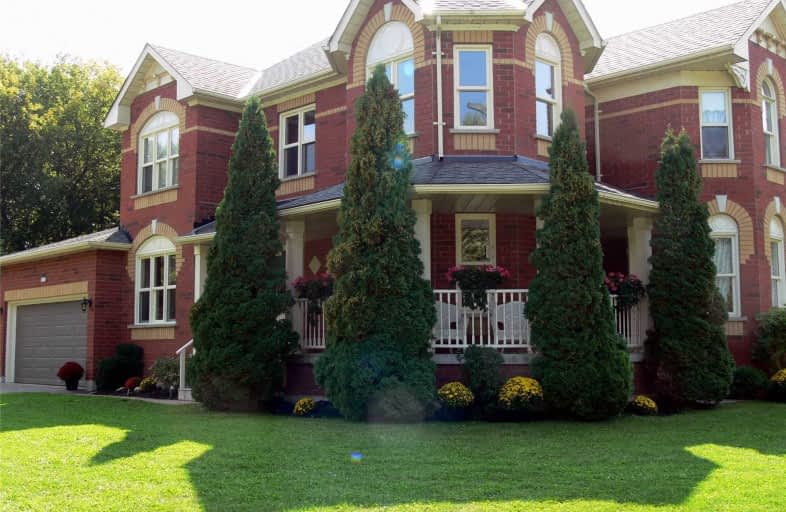Sold on Oct 11, 2019
Note: Property is not currently for sale or for rent.

-
Type: Detached
-
Style: 2-Storey
-
Lot Size: 66.7 x 112.07 Feet
-
Age: 16-30 years
-
Taxes: $4,311 per year
-
Days on Site: 10 Days
-
Added: Oct 22, 2019 (1 week on market)
-
Updated:
-
Last Checked: 2 hours ago
-
MLS®#: N4596109
-
Listed By: Re/max all-stars realty inc., brokerage
Curb Appeal Plus! Prestigious Waterfront Community. This Well Maintained Victorian (Circa 1995) Brick 2 Storey Is Lovely. Wrap Around Porch & Forested Surroundings Offer Privacy & Nature's Serenity. 4 Bed 3 Bath, Master Ensuite, Parlour, Sep Dining Room, Large Eat-In Kitchen, Family Room With W/O & Fireplace, Main Floor Laundry, Hardwood Floors, Full Basement, Attached Garage. Walk To Town, Beach, Marina & Trails. School Bus P/U. 1 Hr To Gta. It Has It All!
Extras
Pride Of Ownership Shows Throughout. Includes All Window Coverings & Elfs, Fridge, Stove, Dishwasher, Washer And Dryer, Water Softener. Electrical Interface For Emergency Generator. Central Vac Sold As Is. Fireplace Is Not Wett Certified.
Property Details
Facts for 217 Cedar Beach Road, Brock
Status
Days on Market: 10
Last Status: Sold
Sold Date: Oct 11, 2019
Closed Date: Jan 31, 2020
Expiry Date: May 10, 2020
Sold Price: $464,900
Unavailable Date: Oct 11, 2019
Input Date: Oct 02, 2019
Property
Status: Sale
Property Type: Detached
Style: 2-Storey
Age: 16-30
Area: Brock
Community: Beaverton
Availability Date: Tba
Inside
Bedrooms: 4
Bathrooms: 3
Kitchens: 1
Rooms: 8
Den/Family Room: Yes
Air Conditioning: Central Air
Fireplace: No
Laundry Level: Main
Central Vacuum: Y
Washrooms: 3
Utilities
Electricity: Yes
Gas: Yes
Cable: Available
Telephone: Yes
Building
Basement: Full
Basement 2: Unfinished
Heat Type: Forced Air
Heat Source: Gas
Exterior: Brick
Energy Certificate: N
Green Verification Status: N
Water Supply: Municipal
Special Designation: Unknown
Other Structures: Garden Shed
Parking
Driveway: Private
Garage Spaces: 2
Garage Type: Attached
Covered Parking Spaces: 4
Total Parking Spaces: 5
Fees
Tax Year: 2019
Tax Legal Description: Pcl 5-16-15, Sec Thorah; Pt Lt 16, Con 5 **
Taxes: $4,311
Highlights
Feature: Beach
Feature: Golf
Feature: Lake Access
Feature: Marina
Feature: Place Of Worship
Feature: School Bus Route
Land
Cross Street: Parklawn And Main
Municipality District: Brock
Fronting On: South
Parcel Number: 720380055
Pool: None
Sewer: Sewers
Lot Depth: 112.07 Feet
Lot Frontage: 66.7 Feet
Lot Irregularities: Per Geo 66.7 X 112.07
Waterfront: None
Additional Media
- Virtual Tour: https://youtu.be/6tuxoSao2u8
Rooms
Room details for 217 Cedar Beach Road, Brock
| Type | Dimensions | Description |
|---|---|---|
| Kitchen Main | 3.03 x 6.53 | Eat-In Kitchen, W/O To Porch, Vinyl Floor |
| Family Main | 4.23 x 4.60 | Brick Fireplace, Hardwood Floor, W/O To Patio |
| Living Main | 3.23 x 3.54 | Hardwood Floor, Bay Window |
| Dining Main | 3.10 x 5.09 | Hardwood Floor, Bay Window |
| Master 2nd | 4.26 x 4.89 | 5 Pc Ensuite, Broadloom, W/I Closet |
| 2nd Br 2nd | 3.17 x 4.40 | Broadloom, Bay Window, Closet |
| 3rd Br 2nd | 3.24 x 3.45 | Broadloom, Bay Window, Closet |
| 4th Br 2nd | 3.03 x 3.33 | Broadloom, Closet |

| XXXXXXXX | XXX XX, XXXX |
XXXX XXX XXXX |
$XXX,XXX |
| XXX XX, XXXX |
XXXXXX XXX XXXX |
$XXX,XXX |
| XXXXXXXX XXXX | XXX XX, XXXX | $464,900 XXX XXXX |
| XXXXXXXX XXXXXX | XXX XX, XXXX | $499,900 XXX XXXX |

Holy Family Catholic School
Elementary: CatholicThorah Central Public School
Elementary: PublicBeaverton Public School
Elementary: PublicBrechin Public School
Elementary: PublicMorning Glory Public School
Elementary: PublicMcCaskill's Mills Public School
Elementary: PublicOrillia Campus
Secondary: PublicBrock High School
Secondary: PublicSutton District High School
Secondary: PublicTwin Lakes Secondary School
Secondary: PublicOrillia Secondary School
Secondary: PublicUxbridge Secondary School
Secondary: Public
